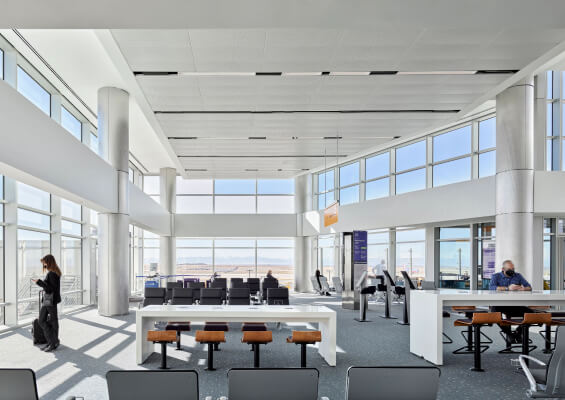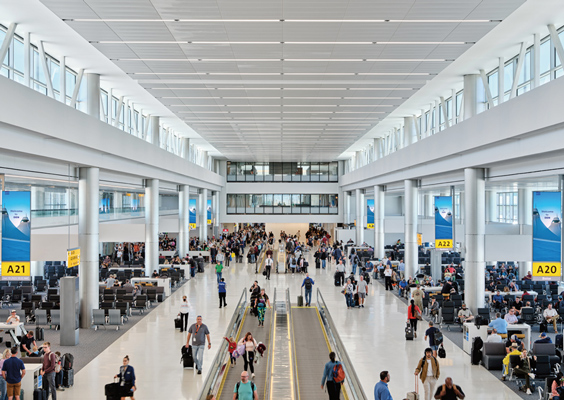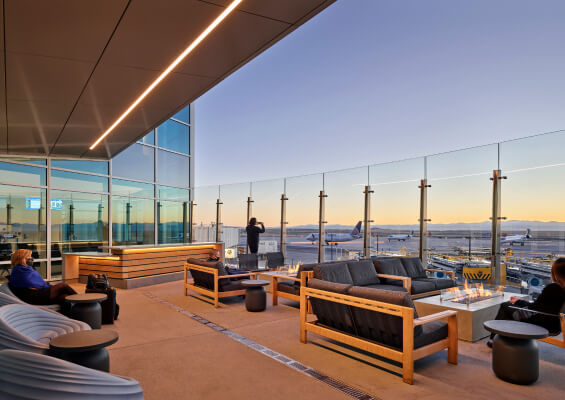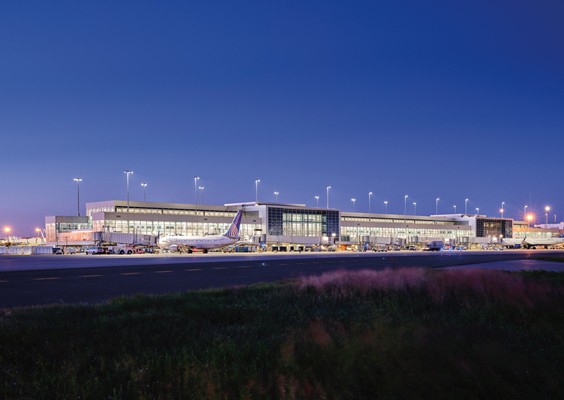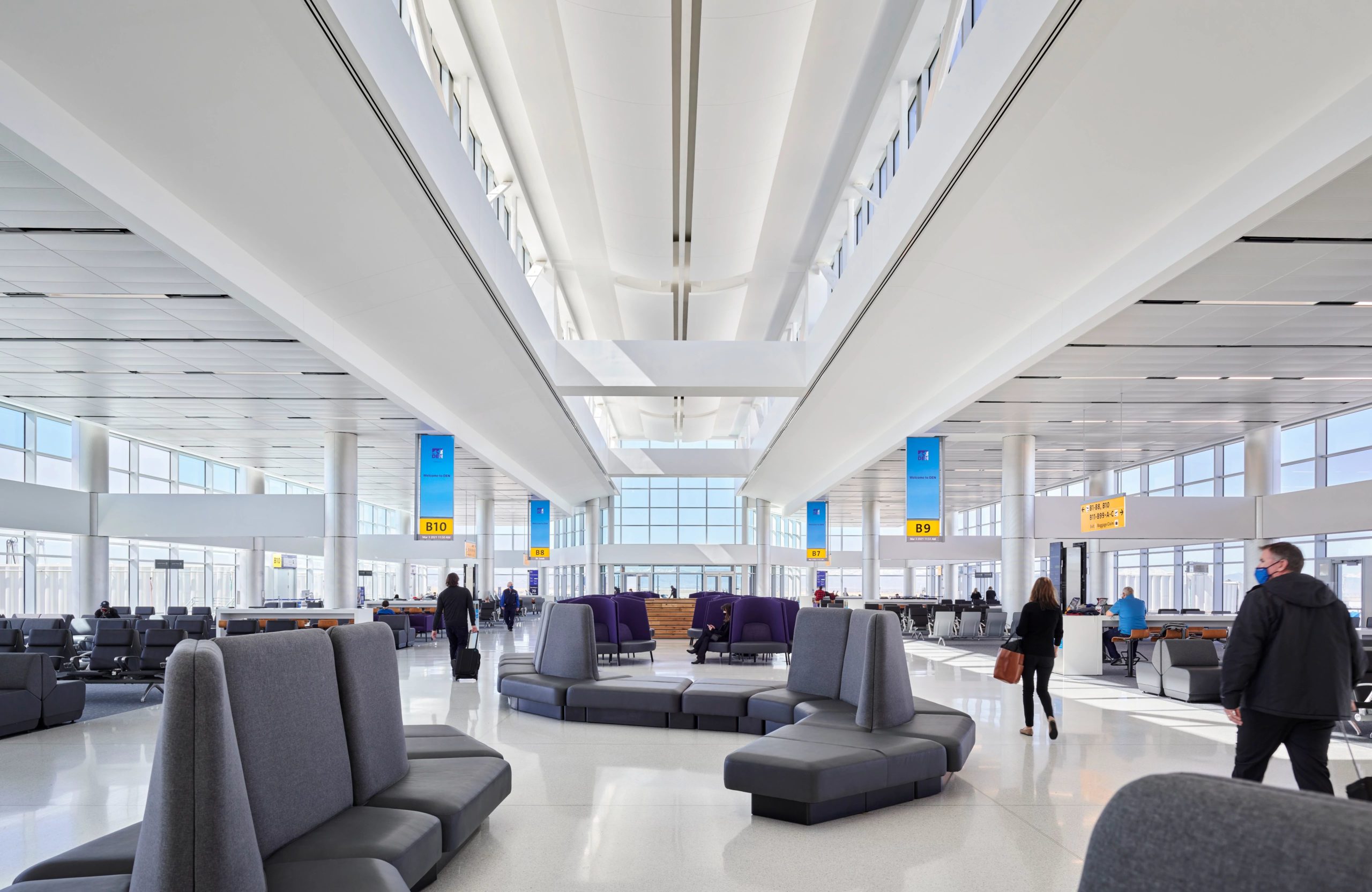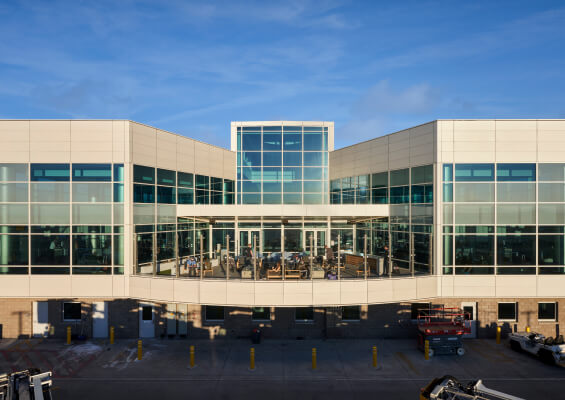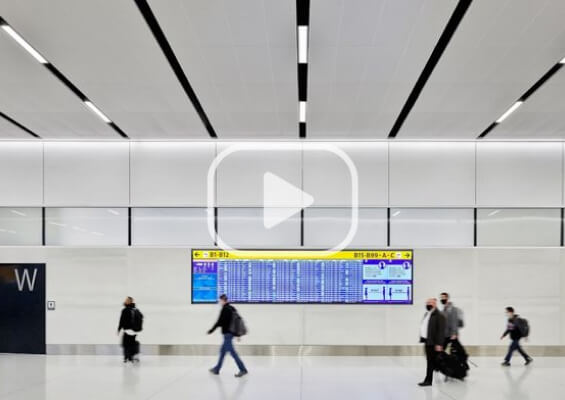As lead designer of Concourses A-West, B-West and A-East at the world’s third busiest airport, HNTB has partnered with Denver International Airport to help deliver critical spaces that allow DEN to meet its goal of having the capacity and infrastructure to support 100 million annual passengers by the end of the decade.
A-West and B-West Expansion
HNTB led the design and delivery of the A-West and B-West Concourse Expansions for Denver International Airport and United Airlines. The project provides the United Airlines terminals with 16 new gates — four in B-West and 12 in A-West — and includes five international nodes with swing gates capable of accommodating widebody aircraft.
The design of both concourses features airy, contemporary spaces with white terrazzo floors, high ceilings, clerestory windows and abundant natural lighting. Large spans of horizontal glass windows and metal panels maximize daylight distribution throughout the building. This 639,000-square-foot expansion incorporates upgraded systems for enhanced efficiency and passenger comfort. The updated hold rooms integrate touchless technologies and provide a range of lounge areas, workspace seating and quiet zones. Additionally, an outdoor terrace offers live entertainment, fire pits and panoramic views of the Rocky Mountains.
The project incorporates rooftop solar panel arrays along with an aggressive environmental and energy efficiency strategy, designed to achieve LEED Platinum certification for A-West and LEED Gold certification for B-West.
A-East Expansion
HNTB served as the architect of record, lead design architect and civil engineer of record for the new 120,000-square-foot ground boarding facility located at the east end of Concourse A. The project involved the creation of a temporary modular terminal building with a passenger connector link to the main existing concourse, encompassing the remodeling of 83,000 square feet of existing space and a 37,000-square-foot expansion area.
The new facility includes 14 gates and an adjacent 8,000-square-foot airline ground maintenance facility. The terminal features various elevated passenger conveniences, including charging stations, a nursing room, a pet relief area, food and retail operations and a customer service center. Escalators, elevators and stairs transport customers between the existing Concourse A and the new ground-level facility. Dual door boarding and deplaning are facilitated by air stairs and switchback ramps. Modular components were manufactured off-site and, once placed on-site, were equipped with additional interior features and systems as required by the City of Denver Building Department.
Location: Denver, CO
Client: Denver International Airport
Services: Lead designer, principal architect/engineer of record
Awards: Gold Award for the Civic Category, Mid-America Chapter of the International Interior Design Association
Read more: Passenger-Centric Design, Designer article
