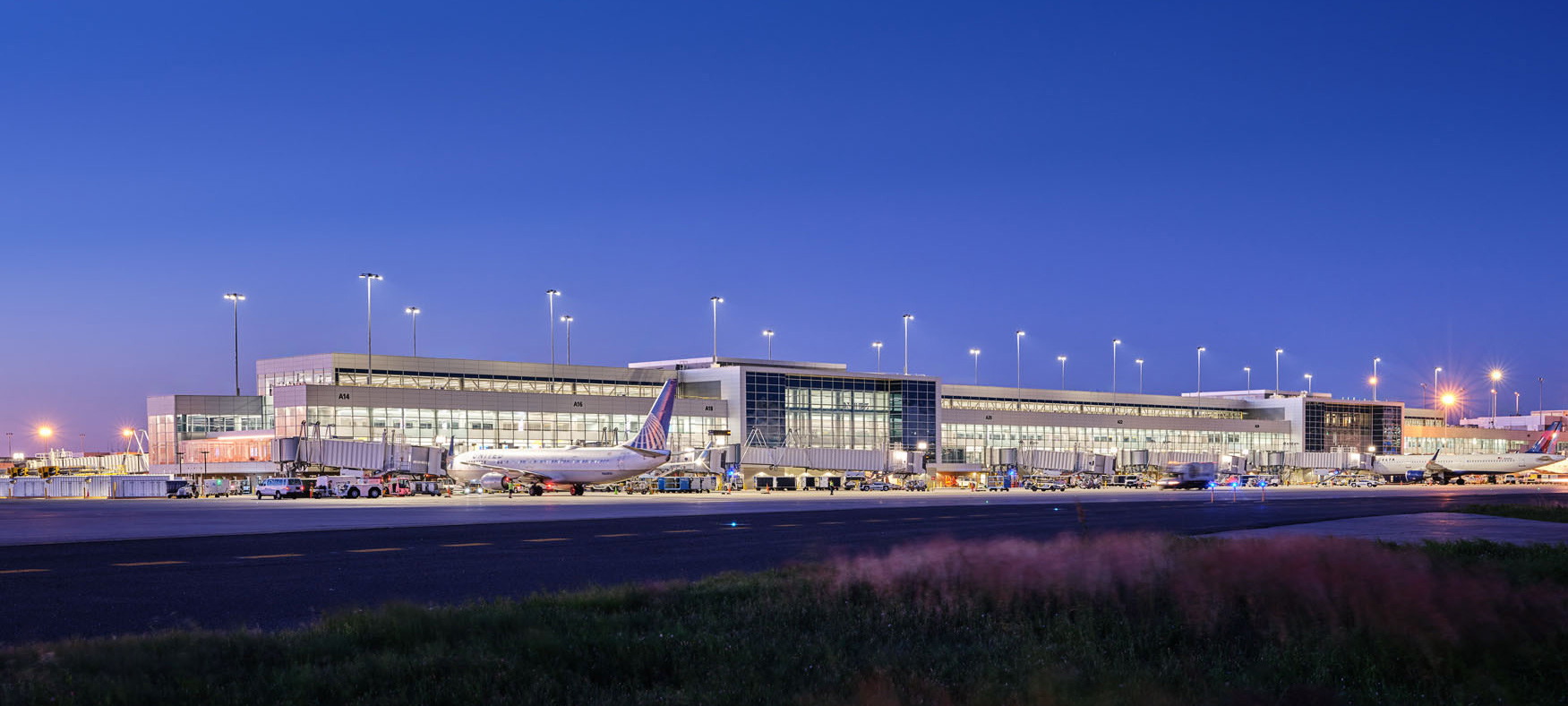
Two recently opened concourses at Denver International Airport help meet the airport’s growing capacity needs and set a new traveler experience standard
DESIGNER
2023
As one of the busiest airports in the world, Denver International Airport (DEN) served 69.3 million passengers in 2022. Its tremendous growth is expected to continue. In fall 2021, the airport announced Vision 100, a plan to ensure that it will have the capacity and infrastructure to support 100 million annual passengers by the end of the decade.
Capacity increases — more concourses and gates — and capacity enhancements are key to handling growth and enhancing the traveler experience. Even before Vision 100 was in place, DEN began a gate expansion program, selecting HNTB to provide architectural and interior design, structural and civil engineering and project management for its new A-West and B-West concourses. Having previously worked on DEN’s massive hotel and transit center addition, HNTB had a clear understanding of the airport’s goals and guidelines.
Design on the capacity enhancement projects began in 2017. B-West, made up of four new gates, two renovated gates and six holdrooms included in the 90,000 square-foot project, opened in November 2020. A-West, with 12 new gates, including international gates and 16 holdrooms in 530,000 square feet, opened in November 2022.
Architectural alliance
At the beginning of the project, DEN’s leadership had a distinct architectural vision for the new terminals as natural-light-filled spaces with bright finishes that invite passengers to take in Denver’s expansive mountain views, said Jim Childs, AIA, HNTB project director.
“The airport wanted to simplify the design from what had been used in the existing concourses,” said Tim Cahill, FAIA, HNTB chief design officer. “They developed guidelines that focused on modernist design, with simpler, cleaner materials and easier wayfinding for passengers. The vision was for the building to be in the background and for the passenger experience to be elevated through colorful and comfortable furnishings.”
The airport terms the aesthetic as “simple, modern West.”
HNTB’s design created airy, contemporary spaces with white terrazzo floors, high ceilings, clerestory windows and plentiful lighting. A series of horizontal glass windows and horizontal metal panels allow daylight to penetrate deep into the building. The 8-foot-wide-by-35-foot-tall, mostly glass panels were built in a factory, shipped to the airport and installed using a crane to create a unitized curtain wall system around the concourses’ perimeters.
Exterior glazing filters the light and reduces solar heat and glare, endowing the concourse interiors with natural light while maintaining comfortable temperatures for travelers. The new glazing system design uses a fritted glass pattern to create a subtle, elegant image of the mountains as viewed from the exterior, in keeping with the stepped metal panel of the original airport.
Even though the new concourses are radically different in interior feel, their basic form and shape follow the character of the existing DEN concourses, consistent with airport leadership’s goals. Visual ties, created by extending the existing datum lines, installing the same carpet materials and maintaining ceiling features, carry the older terminals into the new.
“One of the greatest compliments we received from DEN leadership was about our ability to listen and create something new and spectacular while remaining thoughtful and respectful of the existing facility,” Childs said.
Elevated passenger experience
Every element of the A-West and B-West concourses was designed to enhance the user travel experience. The spaces influence how airline passengers feel as they move through the new concourses, beginning with ceiling acoustics and speaker systems used to create a soothing environment. The calm is evident as travelers move from the legacy concourses, which tend to be louder, into the new spaces, where noise transmission and reverberation are much reduced. Passengers can talk quietly and clearly hear gate announcements and music playing.
To eliminate concourse congestion caused by queue lines as people wait to board planes, the design team situated boarding at the buildings’ perimeters.
Holdrooms are easily navigable so that people can effortlessly move about them or leave and return. They were designed both to provide adequate seating for the expected number of passengers and to consider travelers’ differing needs. A businessperson, for example, might be focused on getting work done while waiting to board a plane. A family might need a space where they can sit together and parents can interact with children without disturbing others in the holdroom.
HNTB’s design incorporates spaces and seating that respond to the ways passengers need to utilize them. In addition to traditional seating, the holdroom design introduces high-top and low tables, lounge seating, individual recliners, areas for families and partitioned “quiet zone” spaces with sight lines to monitor boarding updates. Longer, upholstered options, where groups can gather or travelers can lie down, rest in the center of the terminal. All seating offers outlets where people can charge their phones or computers.
“The seating has changed how this airport is utilized,” Childs said.
At the ends of both the A-West and B-West concourses are outdoor patios, secured with 10-foot glass walls, that overlook the Rocky Mountains. These exterior decks, leveled up with fire pits, lounge seating, bar areas and pet relief spots, give passengers and airline personnel an opportunity to step outside, enjoy the Denver sunshine and the view and experience a unique moment of respite during their travels.
“HNTB’s design incorporates all of DEN’s goals, not just by adding capacity but by infusing the expansion with flow and amenities that create an exceptional customer experience,” said Jim Starling, DEN’s chief construction and infrastructure officer.
Project Facts
A-West
- 12 new gates
- 16 holdrooms
- 530,000-square feet
B-West
- 4 new gates
- 2 renovated gates
- 6 holdrooms
- Nearly 90,000-square feet
Unexpected amenities
Perhaps the most notable blend of design and function is on display where HNTB was asked to pull natural lighting into an unexpected area: the concourse restrooms. Distinct entryways feature blue quartz walls and clearly identify the space’s purpose from the concourse’s circulation paths. Floor-to-ceiling windows in the lavatory areas invite outdoor light to spill into the space. Overlooking the airport apron, the windows provide travelers with an immersive aviation experience in the foreground and views to the vista of the mountains in the distance.
“Ninety percent of travelers will access the restrooms,” said Natasa Forbes, NCIDQ, IIDA, senior interior designer at HNTB. “Our goal was to make them spectacular, not just in the architecture and the introduction of daylight, but also in comfort and convenience. Every passenger has access to automated, touchless fixtures and a paper towel dispenser right next to their hand-washing station. A shelf was added at the sinks to hold small bags. The mirrors are illuminated. The women’s restrooms have added purse hooks, a small, but meaningful, amenity. Our goal was to step away from the usual sterile airport restroom and create a more hotel-like experience.”
“These are not the airport restrooms people are accustomed to,” Cahill said. “These light-filled rooms have sloped ceilings and beautiful materials, with distinctive sink and water design. We created prototype designs that became such a special feature for DEN that we’re now taking those ideas to the design of other airports.”
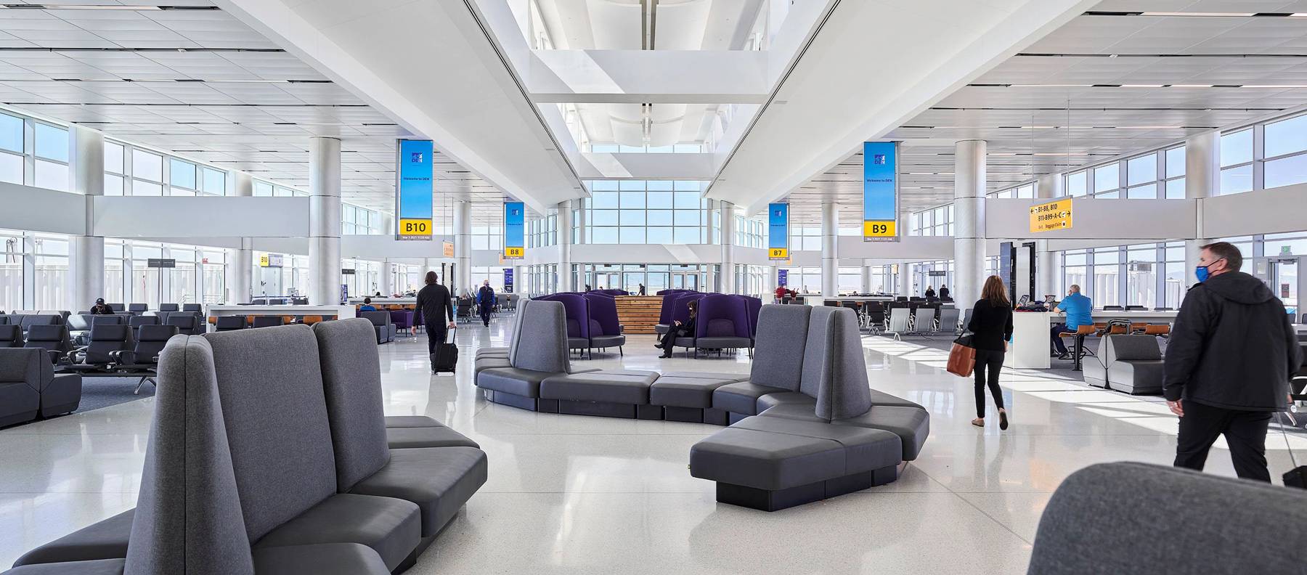
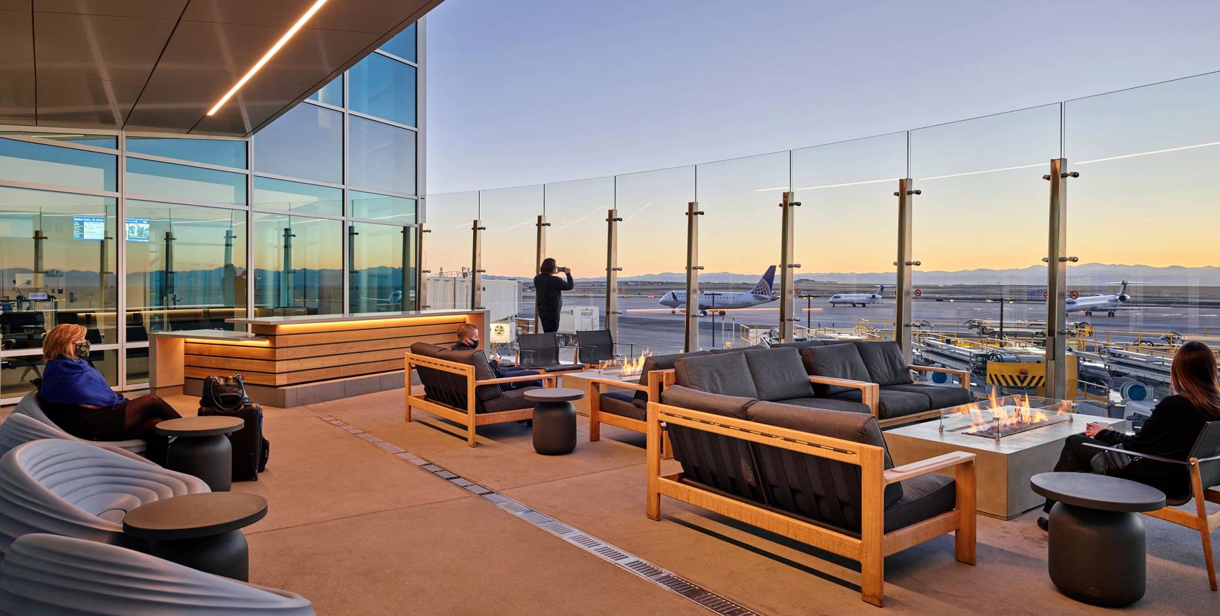
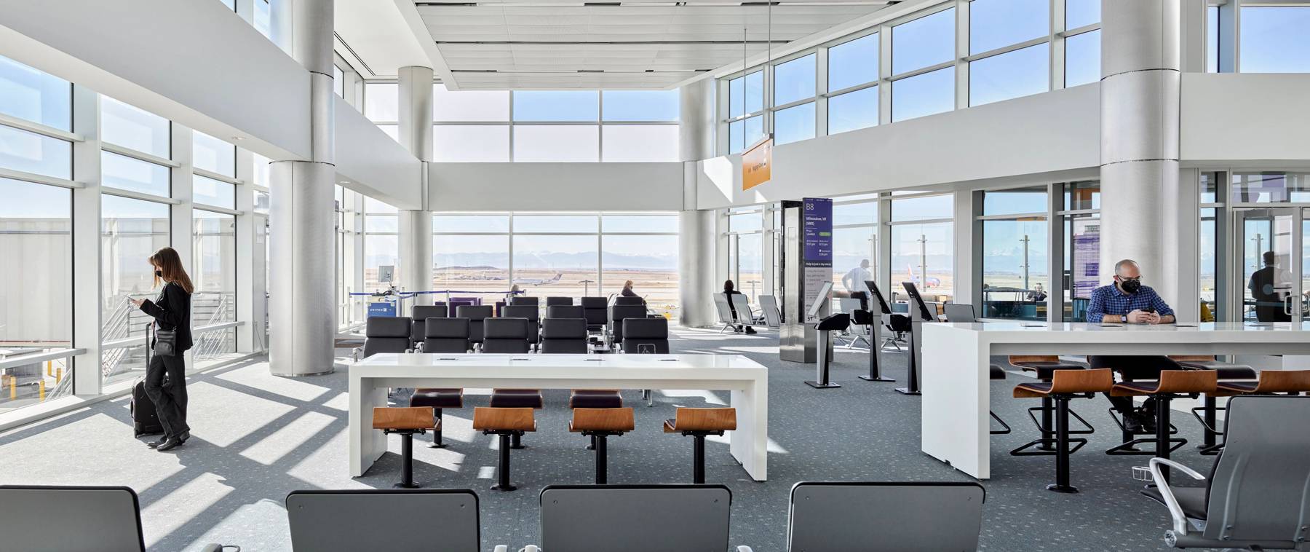
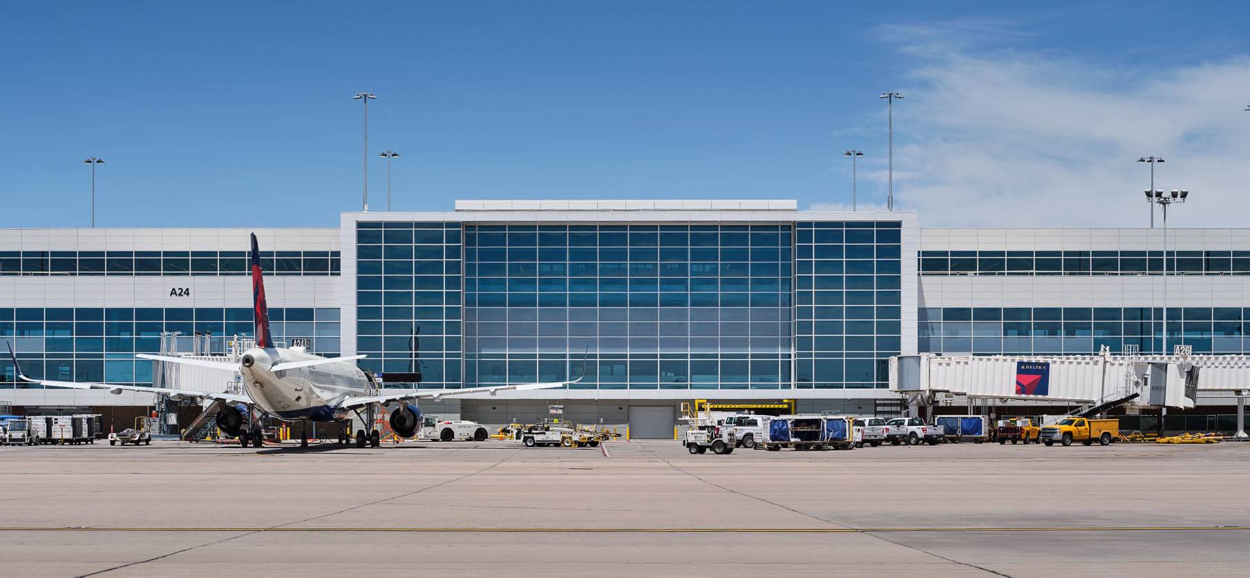
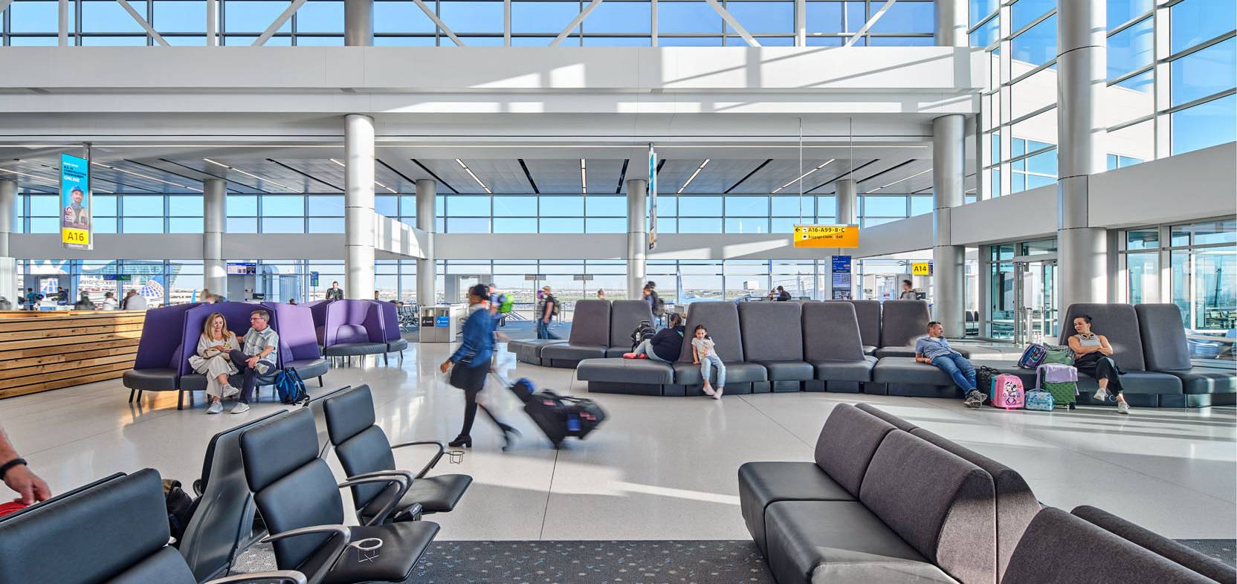
“HNTB’s design incorporates all of DEN’s goals, not just by adding capacity but by infusing the expansion with flow and amenities that create an exceptional customer experience.”
Sustainable results
HNTB also designed with sustainability in mind. The expansion project’s energy-efficient design is estimated to result in energy savings of up to 20% compared to a typical concourse. More than 90% of the waste generated during construction was recycled. The project reduced interior lighting by 40% and water demand by 45% through efficient plumbing installations.
Heating, ventilation and air conditioning systems are energy efficient, and energy recovery systems have been installed to efficiently use exhaust air and outdoor air. Sensors installed in office spaces reduce electricity use based on occupancy. A solar photovoltaic array on the rooftop provides clean power.
The frit pattern on the glass curtain walls – the beautiful design element that offers passengers a subtle visual of Colorado’s mountains – also provides a shading coefficient that minimizes heat loss and heat gain.
Concourse B-West achieved Leadership in Energy and Environmental Design (LEED) Gold certification in December 2021, and Concourse A-West’s LEED application has been submitted.
A representation of the future
In addition to HNTB’s two concourse projects on the west side of the airport, DEN has a parallel program on the east side. The two programs together will add 39 new gates, plus five additional gates for Frontier ground load. Consistent with DEN’s Vision 100 plan, the gate expansion program accommodates the airport’s current and future growth for both passengers and airlines and dramatically improves the traveler experience at the airport.
“DEN expects to welcome 100 million passengers within the next six to eight years,” Starling said. “To accommodate that growth, we essentially added a medium-sized airport in the middle of our large-hub airport. The expansion achieved far more than adding utilitarian gates for the purpose of accommodating more travelers. Customer experience was a high priority. Our key airline partners — United, Southwest and Frontier — have long-term leases and capacity to grow, and the focus on amenities that appeal to customers positions us to reach our Vision 100 goals.”
As soon as Concourse B-West opened, it began receiving accolades for design excellence, including winning a Gold award from the Mid-America Chapter of the International Interior Design Association.
Passenger surveys confirmed the success of the new terminals, and DEN now has selected HNTB to begin implementing the A-West and B-West design strategies into all existing Concourse B holdrooms.
SEE MORE ARTICLES
MORE DESIGNER STORIES
Dallas Love Field
Fish Passage
Orlando International Airport Terminal C
CID Green Infrastructure Project
Orange Line BRT
