
New terminal elevates comfort, capacity and its western Kansas community
DESIGNER
2025
Long considered the “Gateway to western Kansas,” the Garden City Regional Airport plays a vital role in regional travel as the only airport within a 200-mile radius to offer commercial service to Dallas Fort Worth International Airport with American Airlines.
When travelers from southwestern Kansas, southeastern Colorado and the Oklahoma-Texas panhandle fly, they increasingly choose the GCK for its convenient location and ease of use. This increasing demand and modern aircraft requirements led to the need for an expansion as well as an opportunity to plan for future growth and improving passenger experience.
“Our old terminal simply couldn’t keep up. It was built in a different era, and while it had served us well, we needed a facility that could meet modern passengers needs and allow us to grow,” said Airport Director Rachelle Powell.
To address the challenges, GCK embarked on the design of an efficient two-story, two-gate, 27,000-square-foot building to meet the airport’s projections of 100,000 passengers annually by 2044. The larger, modern terminal building houses all the personnel, technology and equipment GCK needs to accommodate larger aircraft.
Investing in the future
In 2017, Powell brought in long-time consultant HNTB to begin planning for the new terminal by defining what success looked like.
“Overall, we wanted the terminal to serve as a welcoming gateway to western Kansas,” Powell said. “Beyond that, we identified four primary goals.”
- Capacity — The new terminal building needed to grow with the community for the next 20 years.
- Elevate passenger experience — The focus is on putting travelers at ease.
- Reflect the community — Design a building that draws inspiration from the diverse community and provides a space for them to enjoy too.
- Construction — The new terminal building needed to be constructed in the footprint of the existing terminal to remain cost-effective.
Over the next seven years, HNTB work with GCK to realize each goal by enlisting a range of disciplines, including structural, architectural, interior and landscape design as well as construction services.
Calming, comfortable design
With attention on the passenger experience, HNTB designed the new terminal with a focus on functionality including an arrival lobby, a jet bridge that transforms passenger accessibility, a modern baggage carousel, a spacious holdroom and a service-animal relief station.
The new terminal also features something not all airports do: a calming, sensory-conscious design.
“Our goal was to merge architectural elements and wayfinding in one easily identifiable moment to reduce the need for signage and create a clutter-free, calming space,” said Ryan Shropshire, HNTB project manager.
The team started by integrating signage into the entry vestibules to offer passengers a simplified choice of ‘arrive’ or ‘depart.’ In addition, they designed a customized exterior aluminum louver system to accent the terminal entrance and double as a sunscreen for the sunbathed interior.
“Garden City has a highly diverse population. We wanted an inclusive terminal that spoke to everyone, so we incorporated visual cues, like the sculpted louvers that flow up for ‘departures’ and a down for ‘arrivals,’” Shropshire said.
"We didn't want the terminal to feel cluttered," explained Allison Hawk, HNTB senior project designer. "By integrating signage into architectural elements, such as using the fascia of lobby halo lights for directional signage, we were able to create a clean, open that's easy to navigate."
Inside the terminal, the design team integrated directional signage on the outer panels of the lobby’s halo lighting and took inspiration from the airport’s historic World War II tetrahedron wind direction indicator to provide an intuitive wayfinding device.
“The tetrahedron’s triangular shape appears throughout the terminal, silently pointing passengers to the next step in their journey,” Shropshire said.
Other passenger conveniences include a no-lift, recessed baggage scale and hold room seating for every passenger.
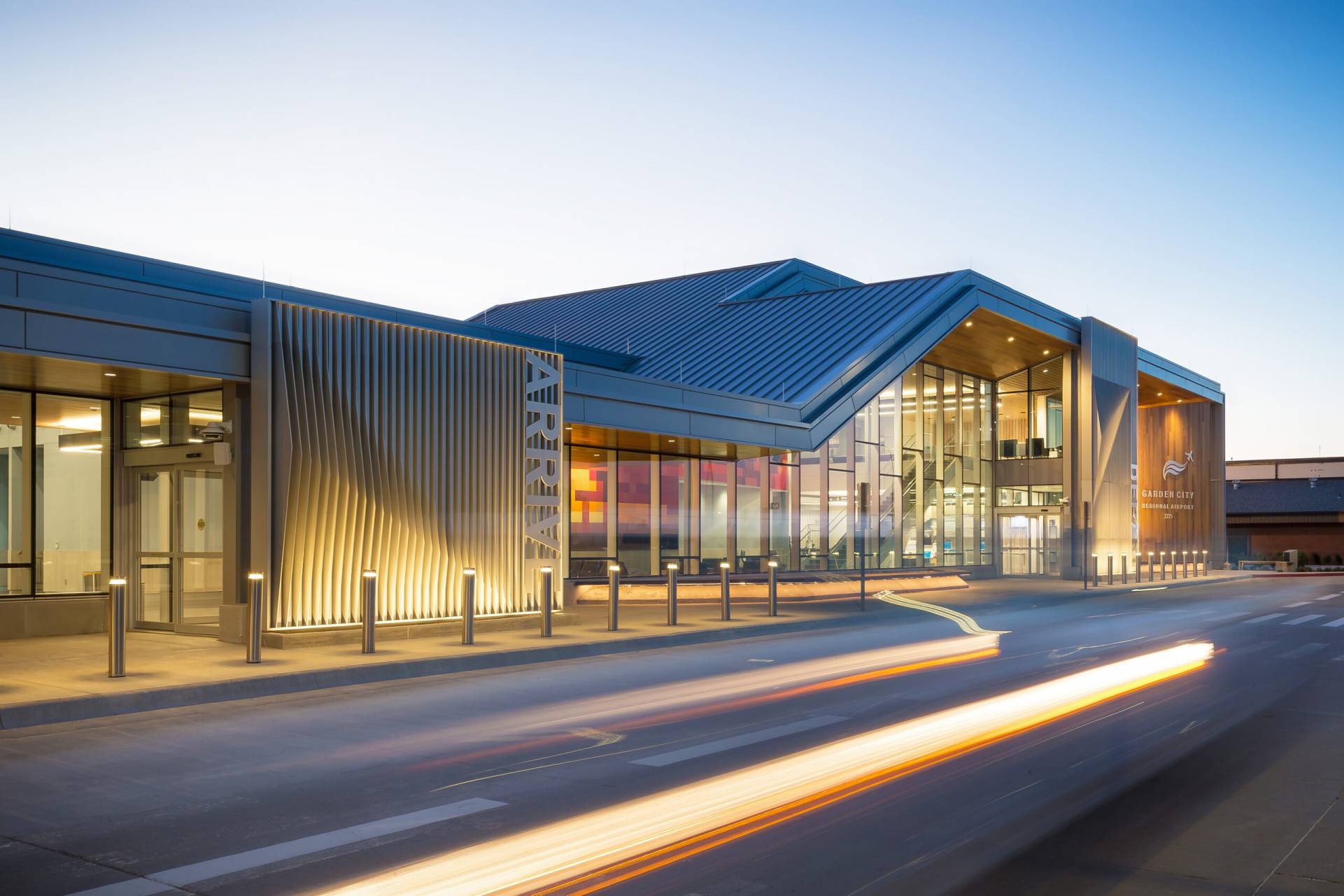
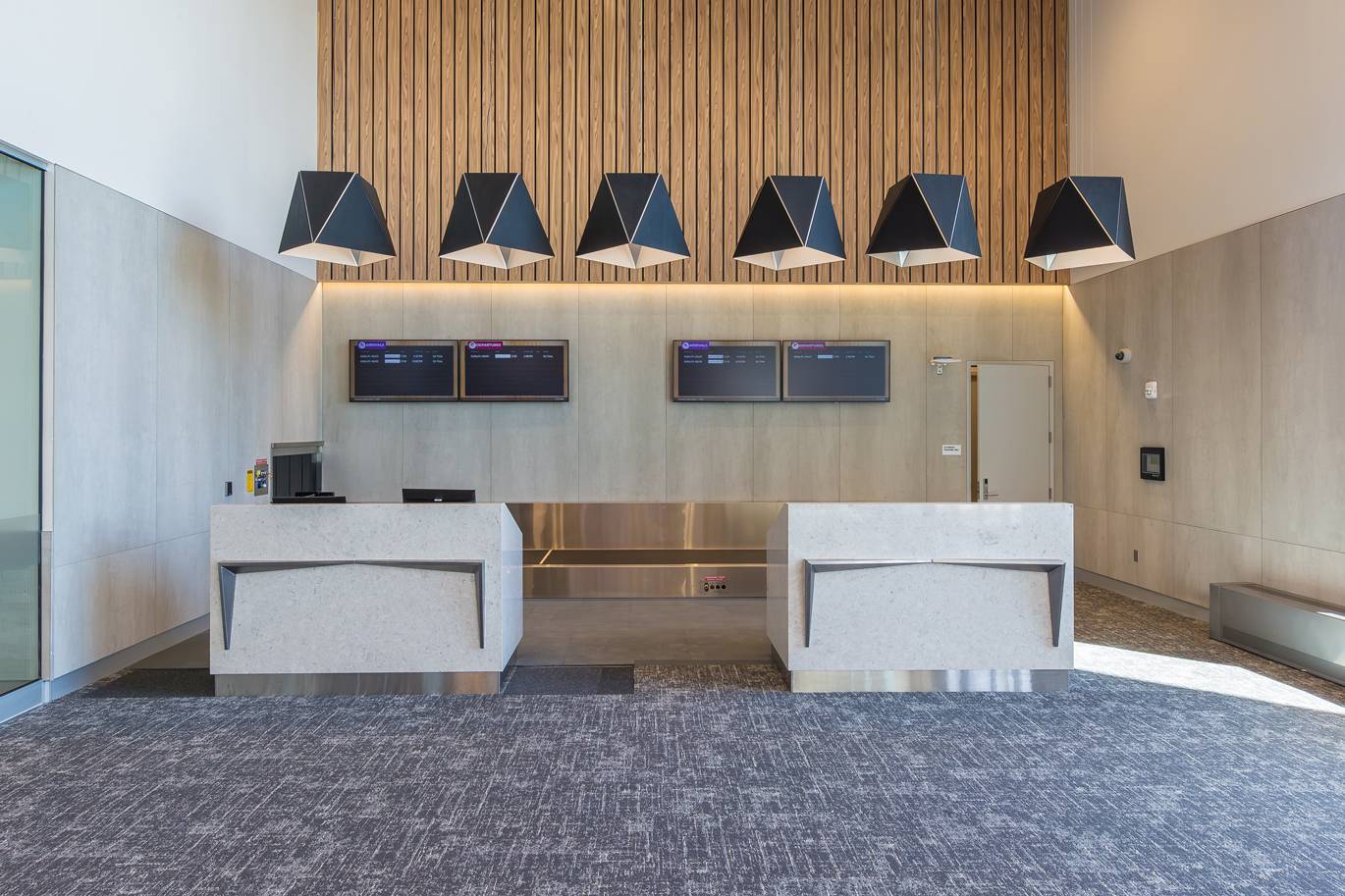
for lifting.
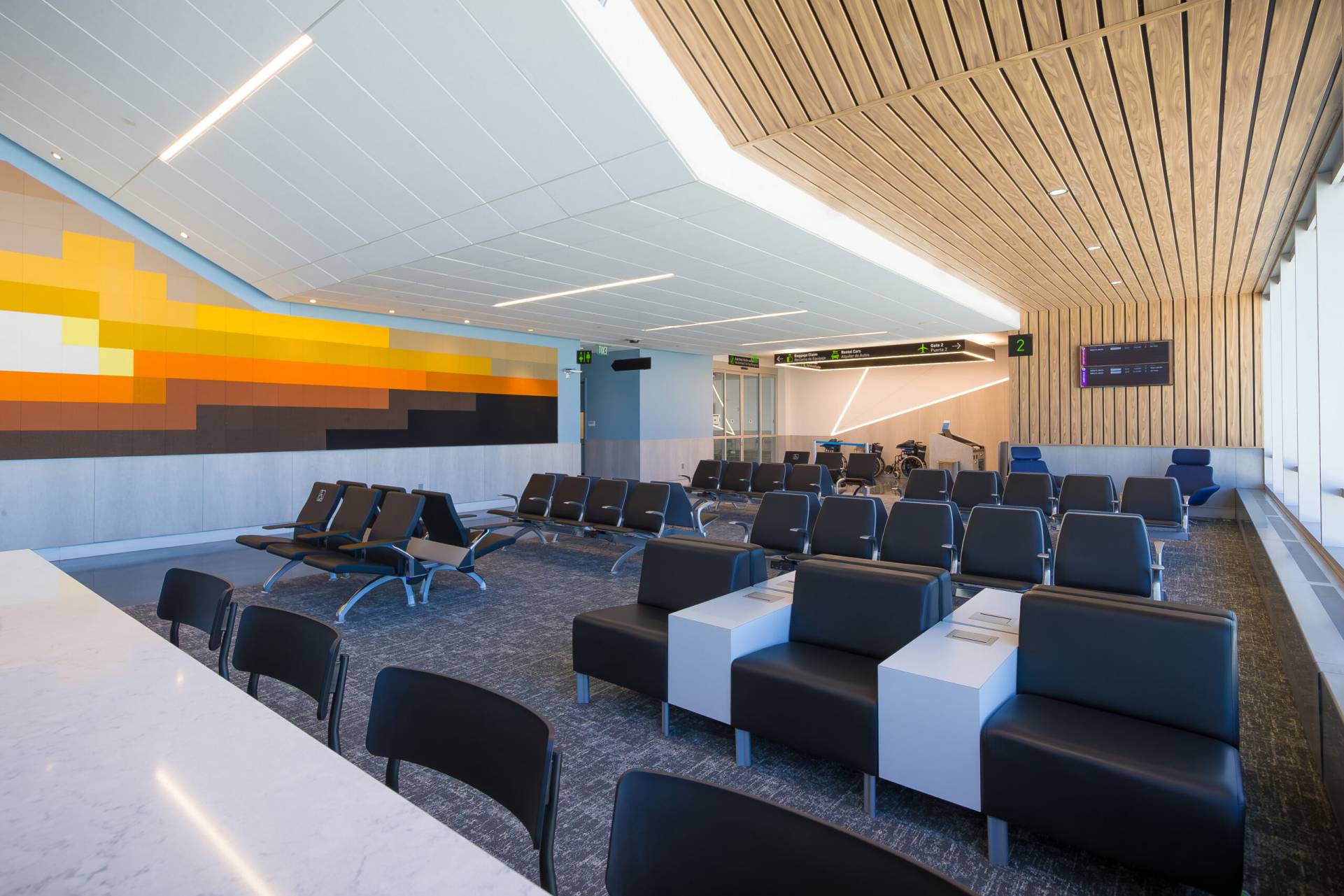
PASSENGER COMFORT:
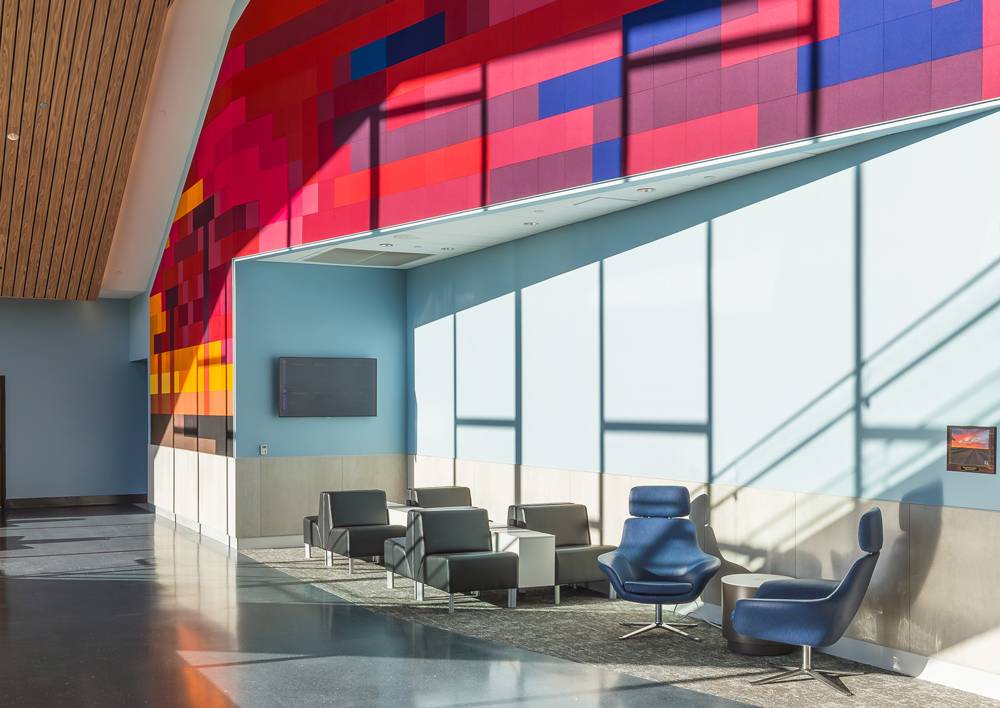
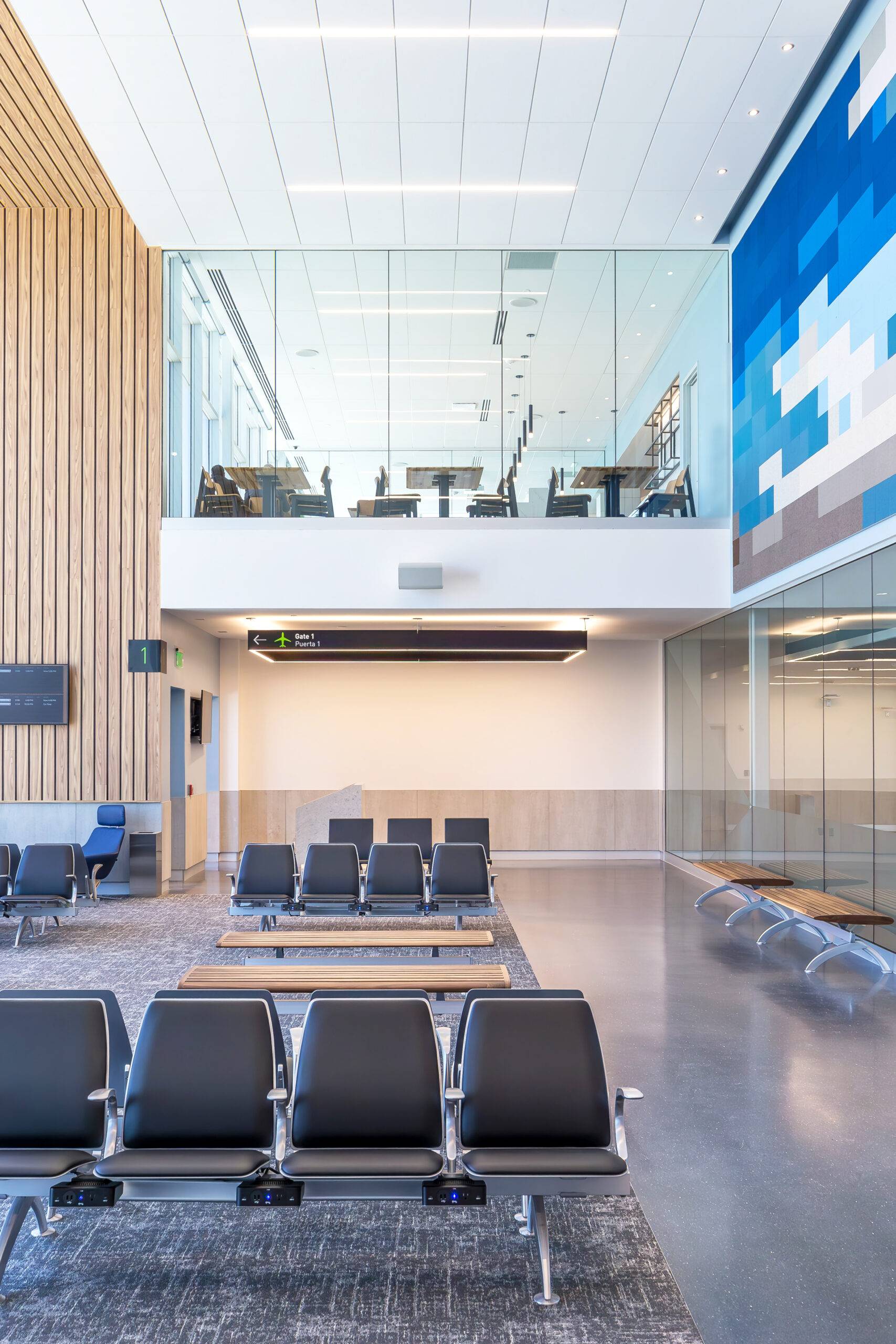
CALMING DESIGN:
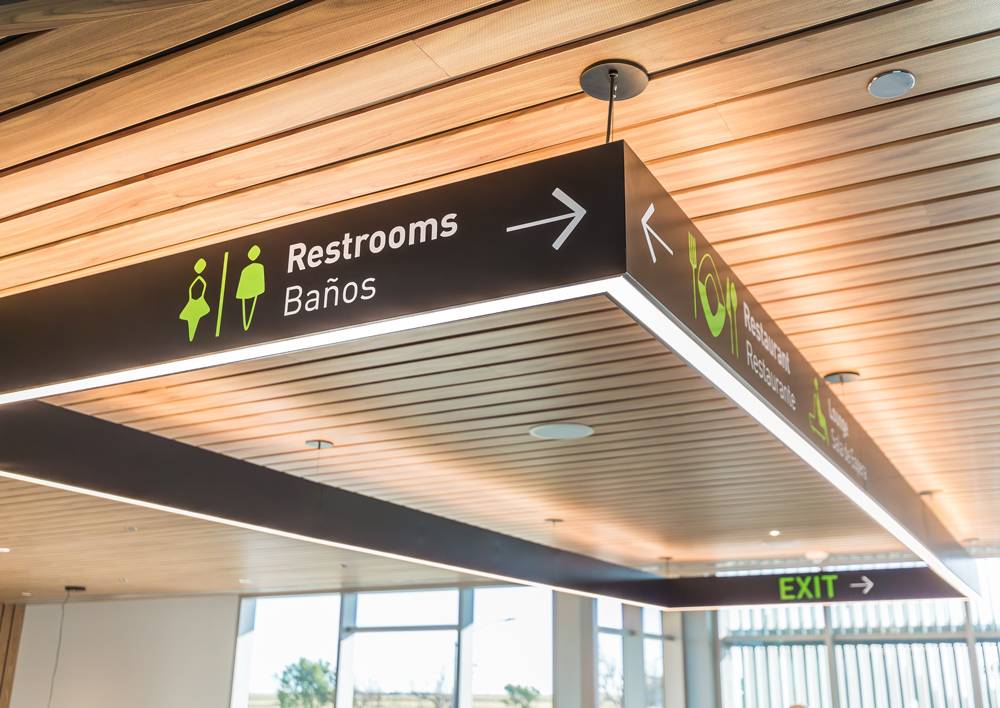
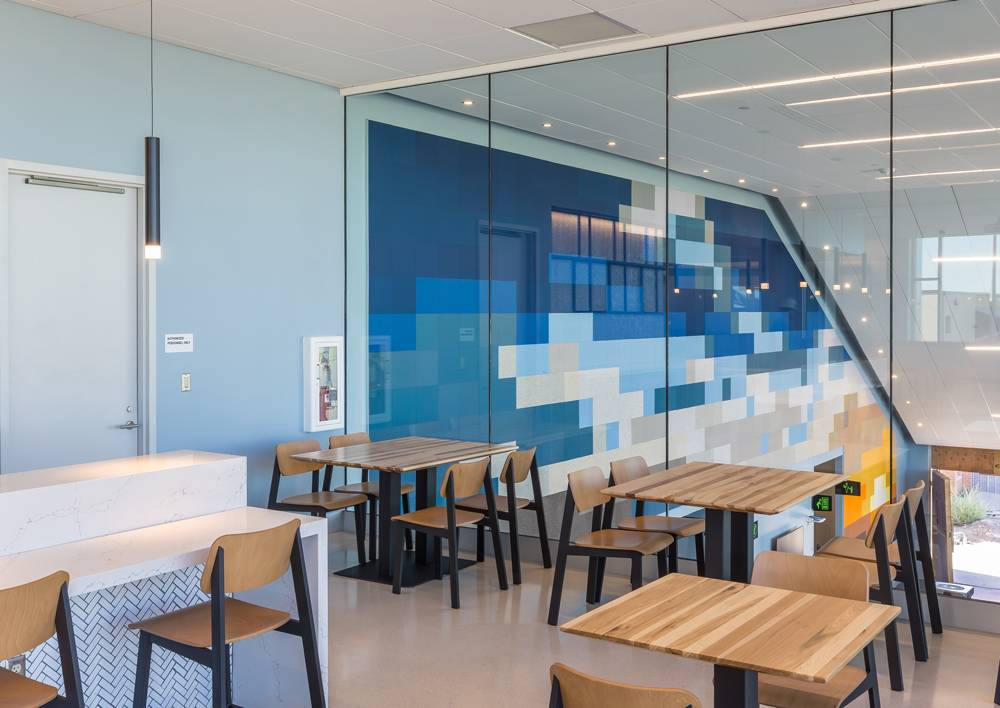
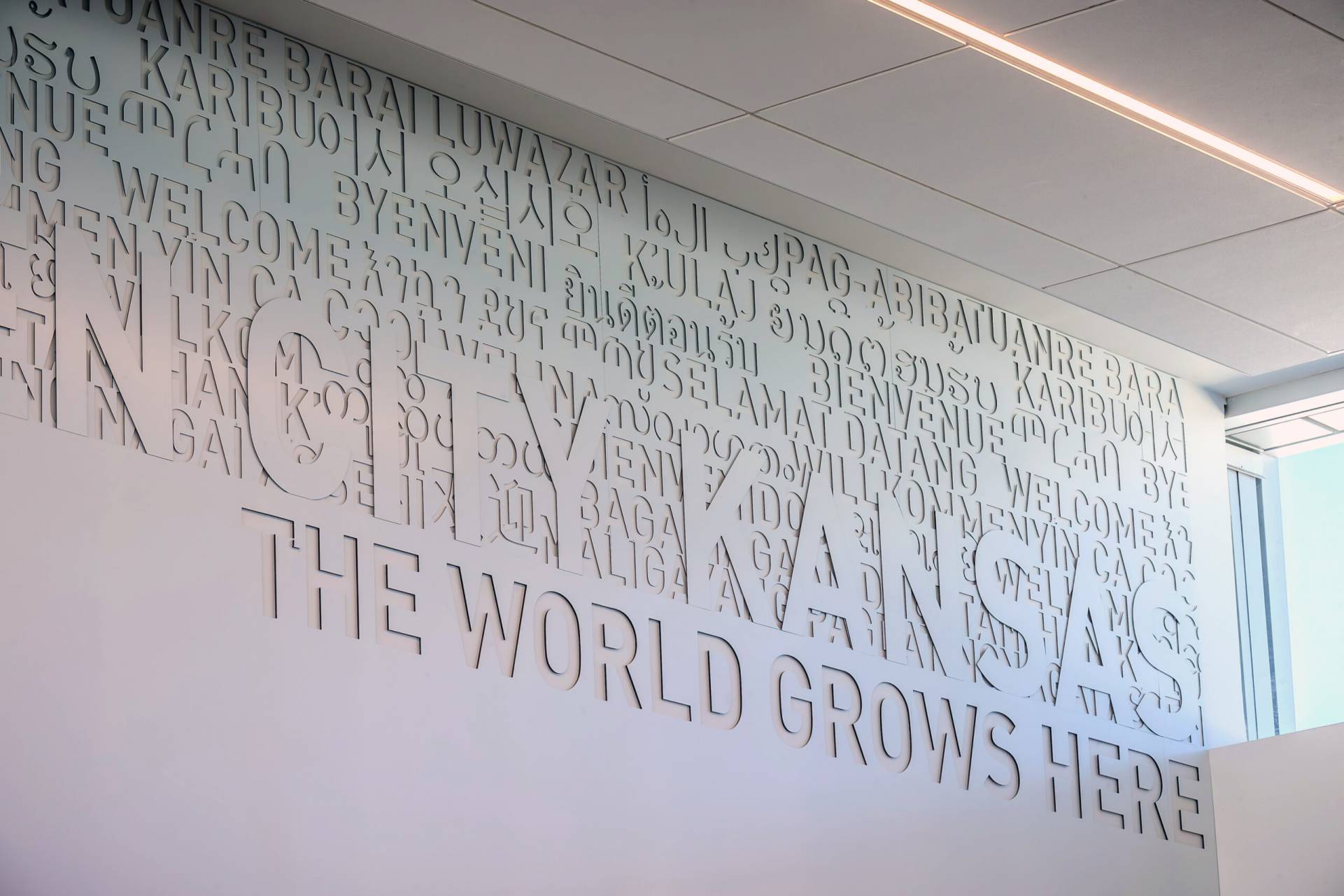
Existing footprint
Because a greenfield site was cost-prohibitive, Powell and HNTB had to determine how to build the new two-story facility in place of the existing terminal while American Airlines continued to operate departures and arrivals without interruption.
After multiple plan iterations, the team established a two-phased process. Phase 1 delivered the entire departure operation: check-in, security, passenger hold room, restrooms, Gate 1, airline ticketing offices, inspection and makeup for outbound baggage on the ground floor and the full-service landside restaurant and event space on the second floor.
“During construction, all departure activities, except security, were moved to a temporary modular trailer on the airfield apron,” Shropshire said. “Security remained in its original location while construction crews worked around them. Arrival processes were in the existing bag retrieval area.”
Phase 1 began June 2022 and was completed in September 2023. Phase 2 demolition started soon after with the new airport terminal opening in 2024, on time and under budget, marking the successful completion of the airport’s largest expansion to date.
Phase 2 delivered the arrival passenger sequence with Gate 2, an enclosed passenger jetway, baggage carousel, restrooms, service-animal relief area, meet/greet space, rental car counter and office, and back-of-the-house space for tenants and employees. Modular trailers came in handy again, but this time, they were used as temporary baggage claims.
Community-inspired
To reflect the community in the terminal design, HNTB held an open call for citizen input, met with civic and business groups and attended large community events.
“HNTB made the design about Garden City,” Powell said. “They honestly focused on what we wanted and our values.”
For example, the terminal’s printed metal exterior, made to look like wood, adds warmth and pays tribute to the airport’s days as a military training facility. Denim and leather hues in the terminal’s color palette celebrate the community’s agricultural heritage. And, in another nod to the community’s multicultural population, a welcome wall greets arriving passengers in 30 languages.
“It’s one of the best features of our terminal because it reflects the community so well,” Powell said.
Other popular architectural elements are murals depicting western Kansas’ spectacular sunsets and sunrises. Lacking funding to commission artwork, HNTB and GCK held a community photo contest. Residents sent in entries. The two winning photographs underwent a transformation, emerging as colorful, pixelated, large-scale feature walls in the arrival and departure halls.
“Hats off to HNTB for involving in the community with the photo contest. It generated excitement and created a sense of ownership among residents,” Powell said.
To show off the artwork, the team designed exterior glass walls that allow the eye-catching murals to be seen outside the terminal, creating visual interest and openness and bathing the interior in natural light.
But of all the community input received, one request was received more than any other: locals wanted a landside restaurant.
“For years, residents and passengers enjoyed dining at the previous terminal restaurant while they watched the planes,” Powell said. “We carried that tradition into the new terminal design with the Flight Deck restaurant and event space on the second level, offering sweeping views of the runways.”
Welcoming gateway
Although she had been actively involved in the project since day one, Powell said the final product exceeded her expectations.
“The new terminal makes a great first impression and is a welcoming gateway to our community,” Powell said. “HNTB really got western Kansas and our airport. The beautiful terminal is more than we could have ever imagined.”
SEE MORE ARTICLES
MORE DESIGNER STORIES
Orlando International Airport Terminal C
Fish Passage
Denver International Airport A-West and B-West Concourses
CID Green Infrastructure Project
KC Levees Program
