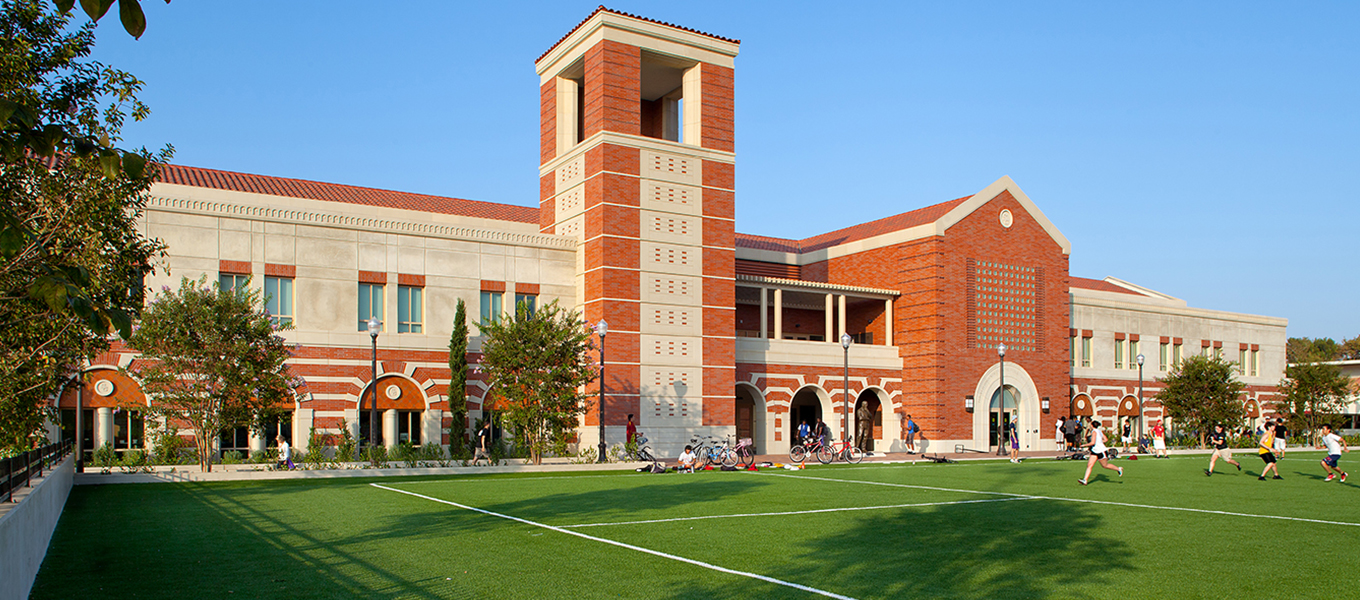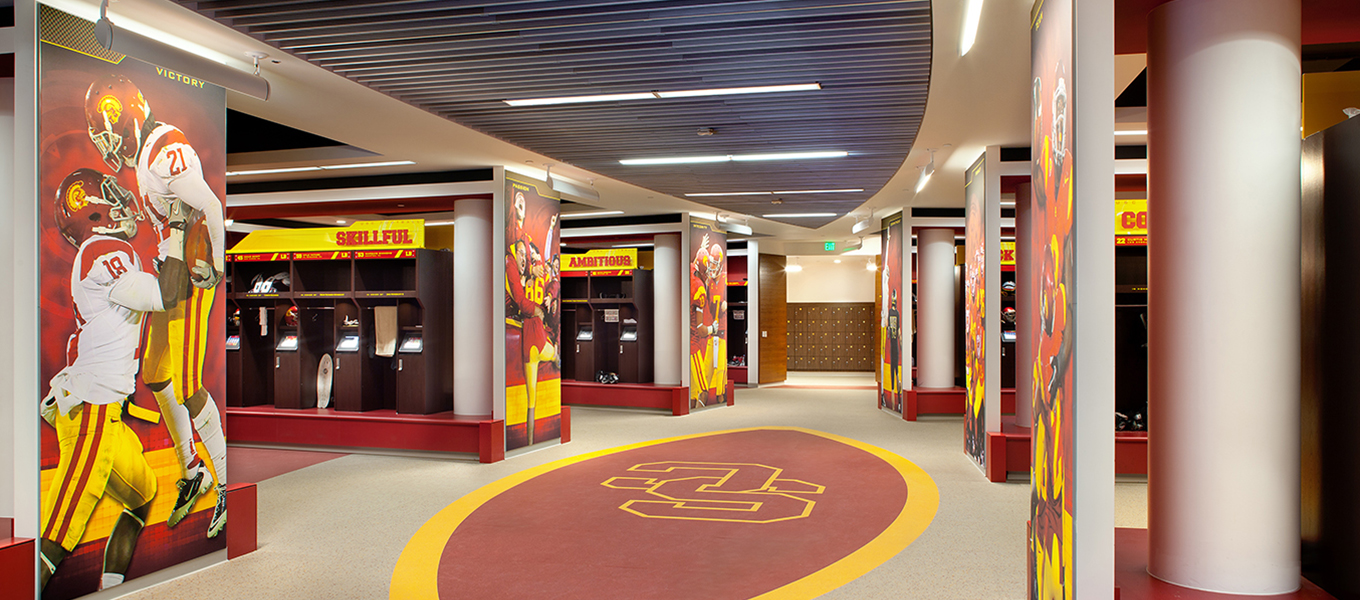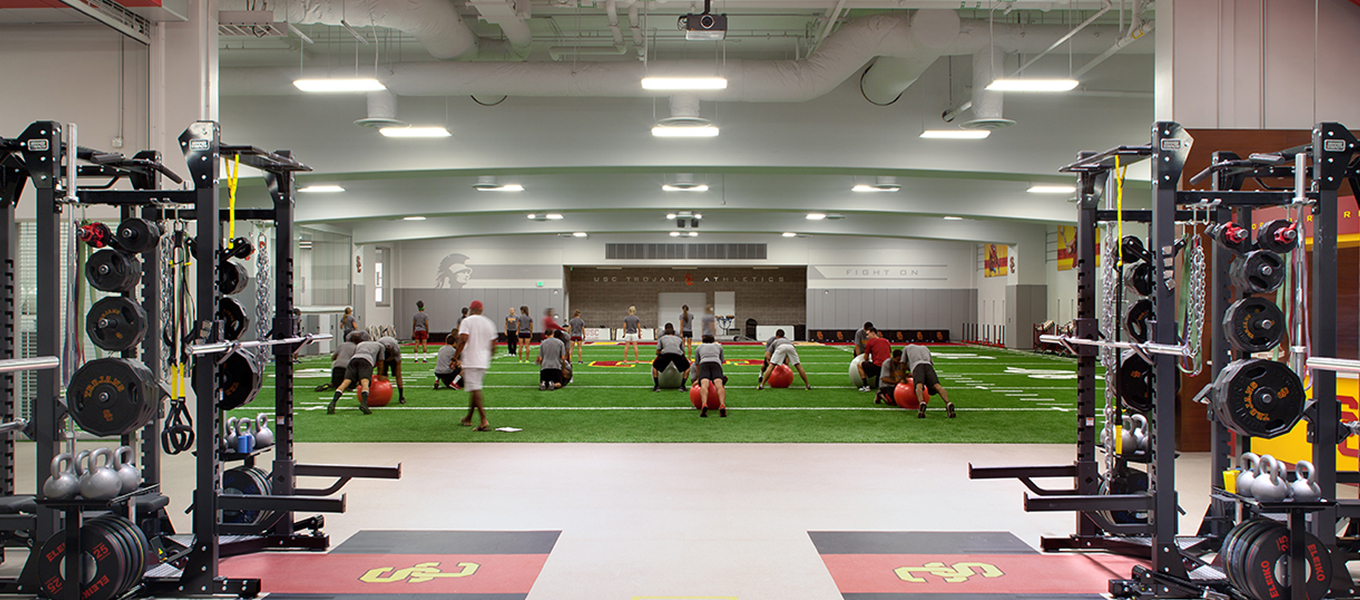The University of Southern California’s 120,000-square-foot athletic training complex, designed by HNTB, incorporates a complex program into a tight site, provides a connection to the existing Heritage Hall below grade, and blends with the existing Northern Italian Romanesque character of the campus.
This new football training facility includes a 25,000-square-foot strength and conditioning area that includes a 90-foot wide by 120-foot long column-free agility and plyometric area, a nutrition bar; the Trojans football locker room and players’ lounge; 14,000 square feet for sports medicine and physical therapy, a hydrotherapy room, football offices, position meeting rooms; 140-seat auditorium; and a two-story main entrance lobby with a sophisticated interactive high definition 255 micro tile video display.
The facility also houses the Stevens Academic Center, which provides 20,000-square-feet of space for student-athlete classrooms, tutor rooms, computer labs, quiet study and counselor support offices.
Location: Los Angeles, CA
Client: University of Southern California



