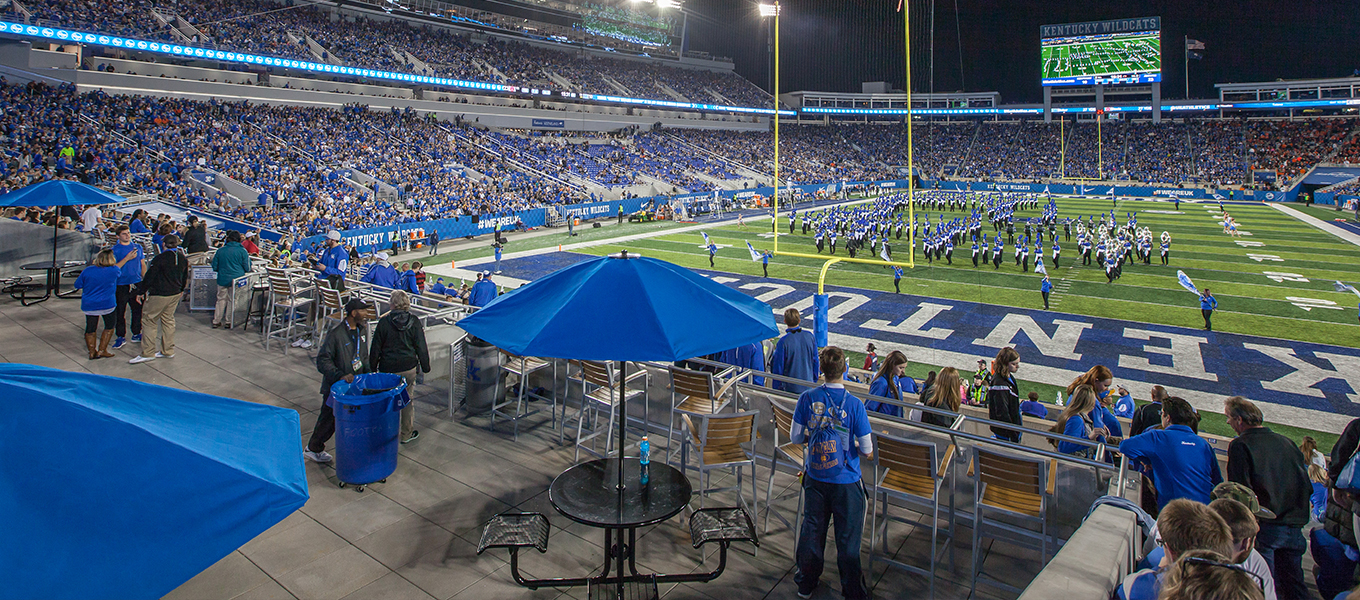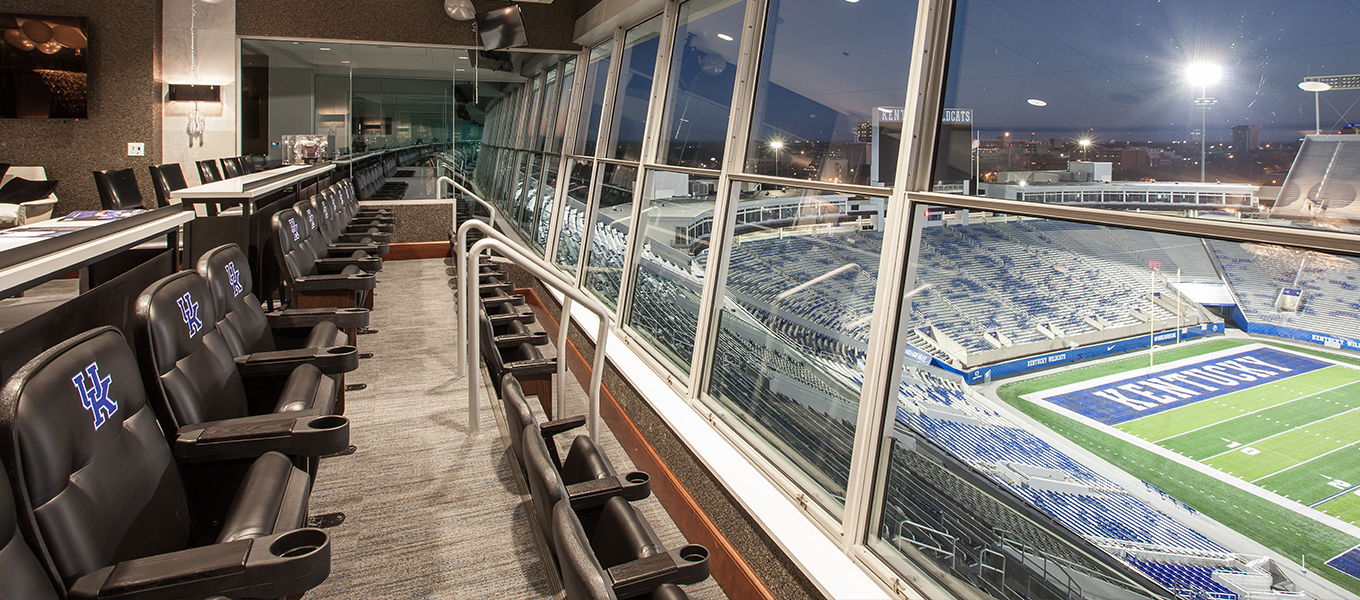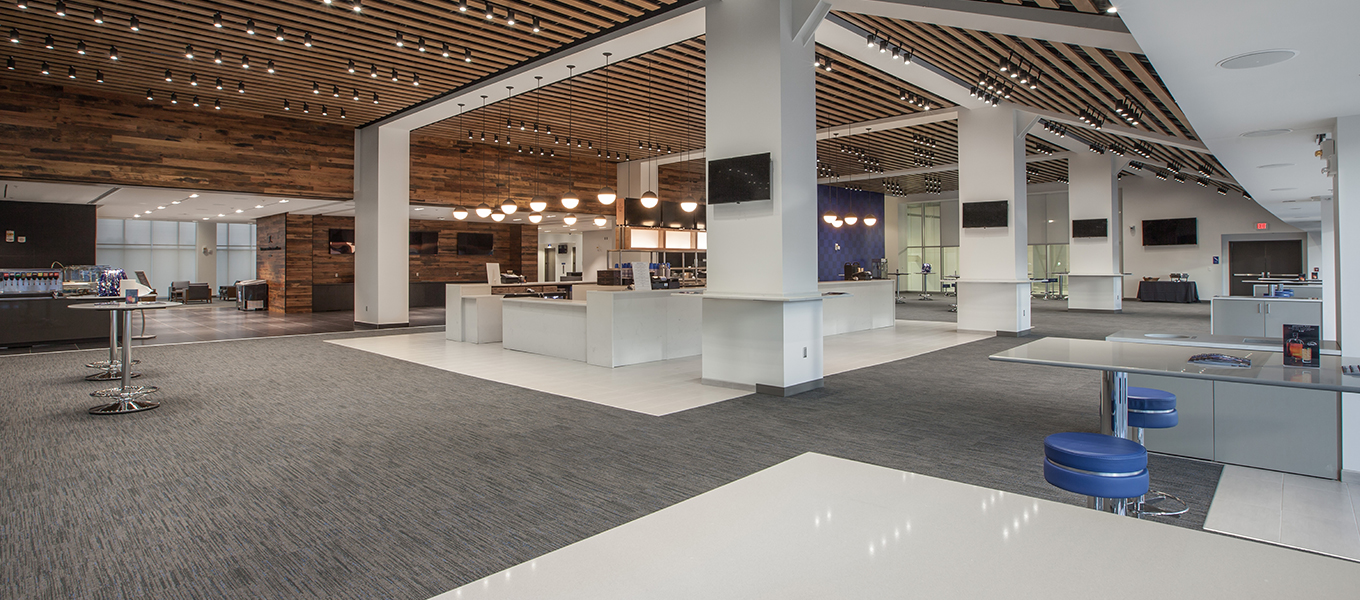HNTB, in collaboration with Ross Tarrant Architects, serves as Sports Design Architect for the current transformation to the University of Kentucky Kroger Field stadium. A primary goal for this project was to increase the stadium’s intimacy and provide competitive advantage for the UK football program by reducing capacity from 67,000 to 61,000 seats to make it smaller, louder and friendlier by bringing fans closer to the action. The project is being phased over two years without interruptions to events.
A new cohesive and dynamic exterior facade was designed providing a memorable, distinct look. The massing, materials, proportions and scale of the new exterior design were carefully developed to strengthen the connection and complement the surrounding campus architecture. The stadium’s site design connects all athletic venues and surrounding campus buildings through a combination of landscaped plazas, pedestrian malls and green space. The project also includes replacement of portions of the existing seating bowl to create new outdoor club seating areas, replacement of all sideline concessions, restrooms and fan amenities with larger, modern amenities and construction of a new multi-level structure containing club lounge areas, suites, loge seating, and press/gameday operation functions.
Additional program elements include:
- Two new outdoor club seating areas with distinctly branded club lounges spaces, as well as new loge seating, loge club and two outdoor patio decks
- New recruiting/multi-purpose room with an outdoor patio and views to the stadium integrated with a new student-only and marching band seating section at the endzone
- Centralized full-service kitchen with a new loading dock and commissary area
- New home team locker room, coaches’ lockers, equipment room, taping room and media/interview room
- A future Nike Team Store also is planned
Location: Lexington, KY
Client: University of Kentucky



