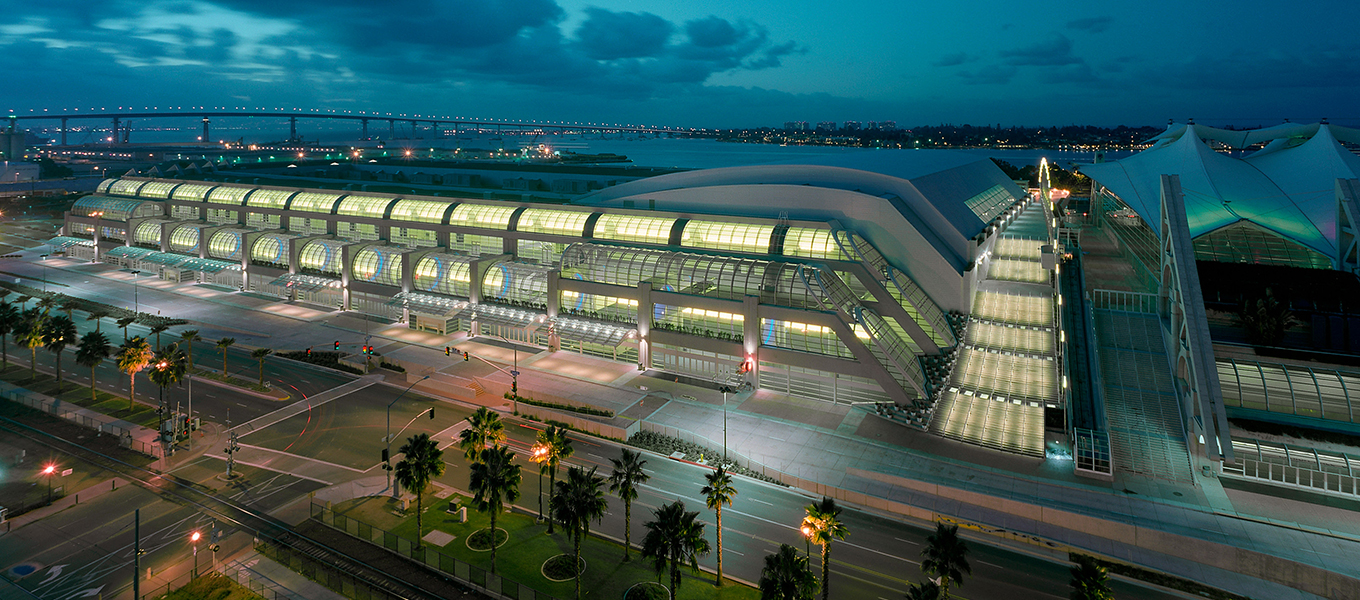HNTB, as design architect in association with Tucker Sadler Architects of San Diego, designed the expansion of San Diego’s waterfront convention center. The project nearly doubled the existing facility, adding 292,000 square feet of on-grade exhibition space directly connected to the existing exhibition halls; a 40,706 sq. ft. ballroom; and 21 meeting rooms, comprising almost 60,000 sq. ft. of break-out space.
The expansion showcases spectacular views of the bay and nearby downtown San Diego, while glass facades provide a window to the maritime environment of the downtown marina district. The upper level ballroom, defined by a gracefully curved roof, plays against a dramatic sail area, which became a much more effectively used space with the expansion.
- Expansion nearly doubles convention center’s size
- Effective use of space complements original 1989 facility
- Design showcases spectacular views of the bay and nearby downtown San Diego
Location: San Diego, CA
Client: City of San Diego

