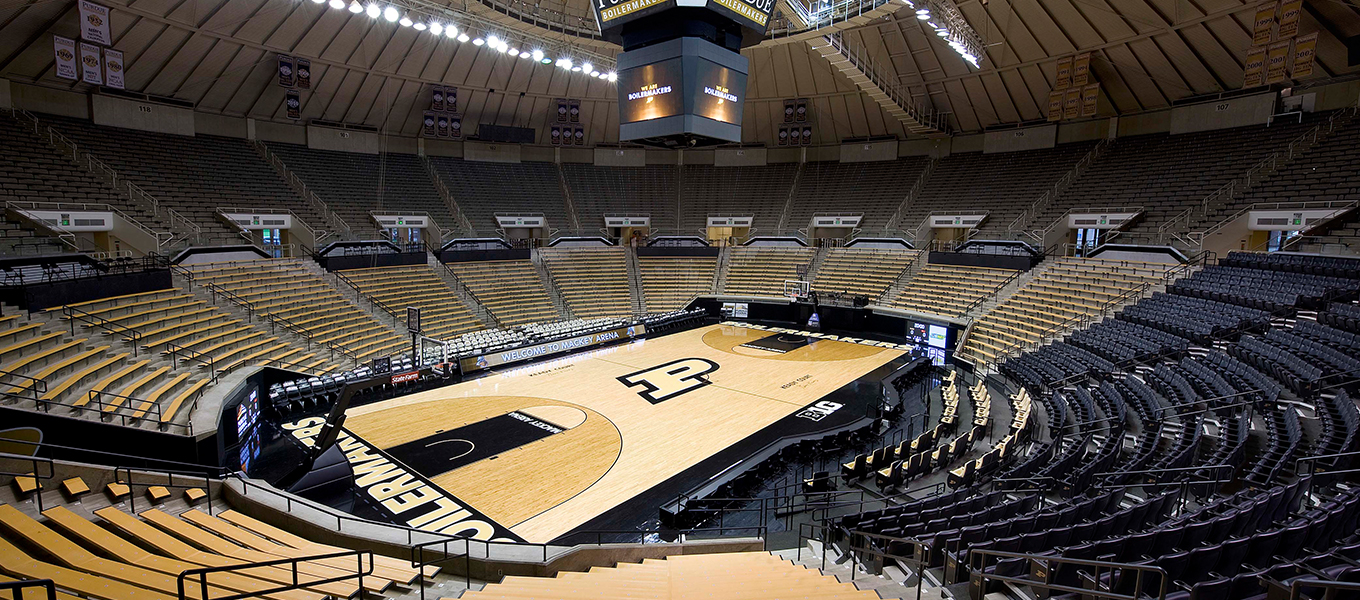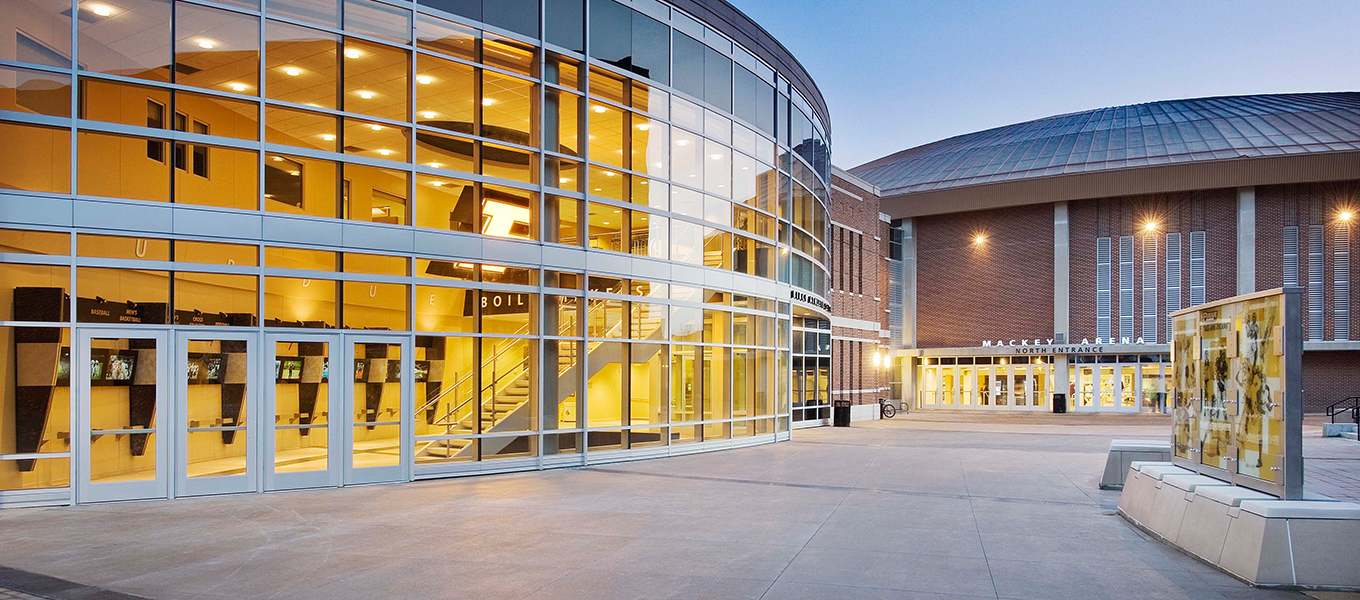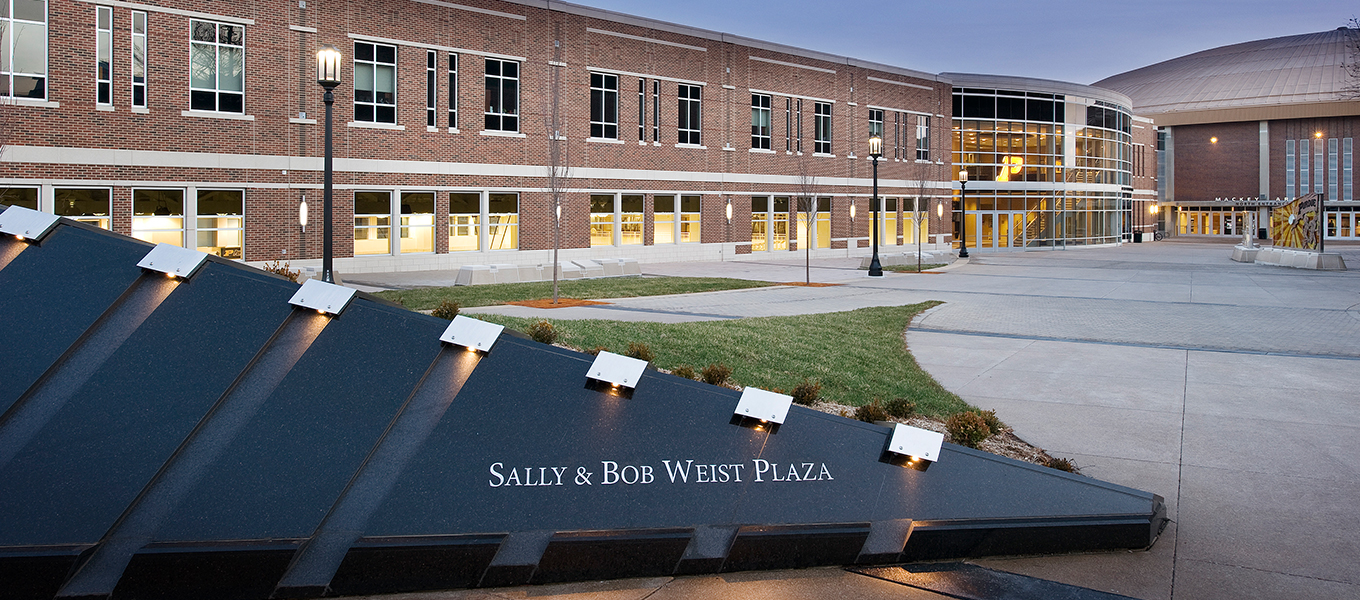After completing an Athletics Master Plan that provided concept design solutions for the expansion of Purdue’s arena/fieldhouse complex, HNTB was commissioned to provide design services for the 188,000 sq. ft. renovation of Mackey Complex and a new 177,000 sq. ft. addition of the Student-Athlete Development Center. The project included administrative space and coaches’ offices, team locker rooms, ticket offices, team conference rooms and team meeting rooms, a new weight room and sports medicine facility for all sports, and a practice basketball gymnasium. The arena concourse was widened, and concessions and restrooms were increased in size. Club and loge seating also were provided.
Features:
- 188,000 sq. ft. arena
- 177,000 sq. ft. Student-Athlete Development Center
Location: West Lafayette, IN
Client: Purdue University



