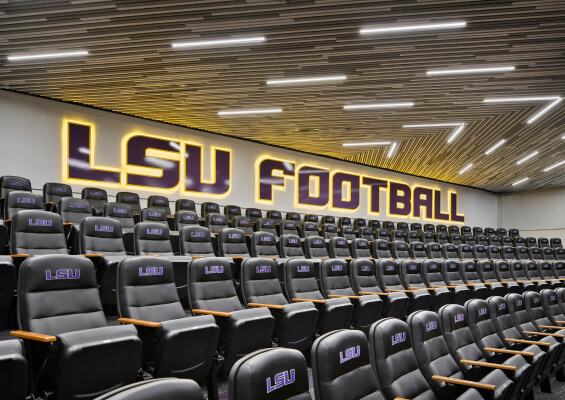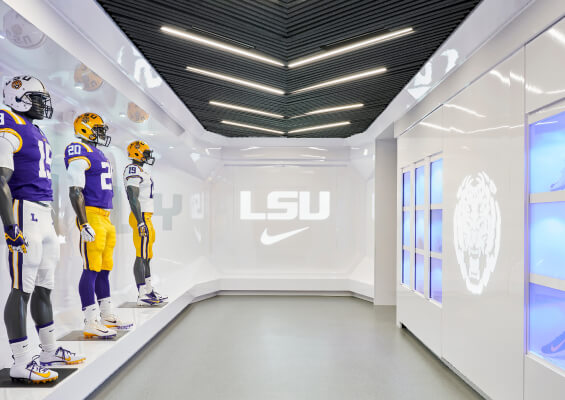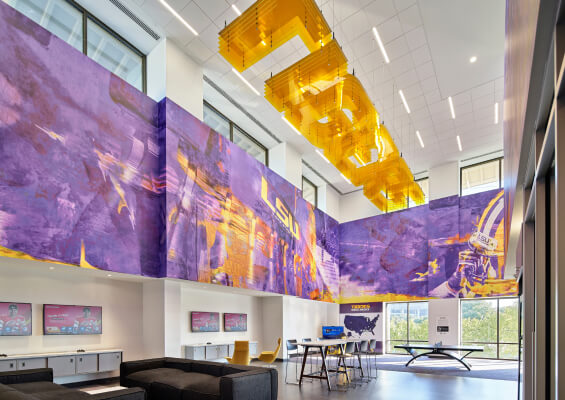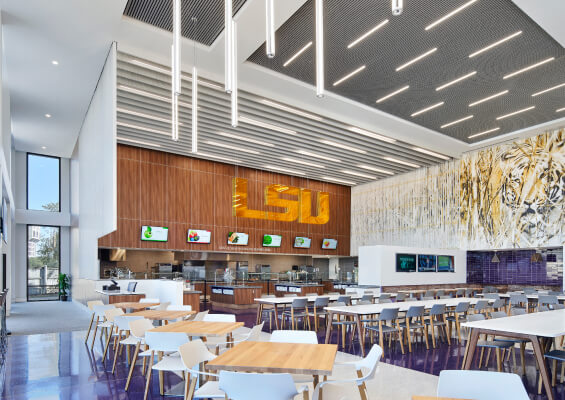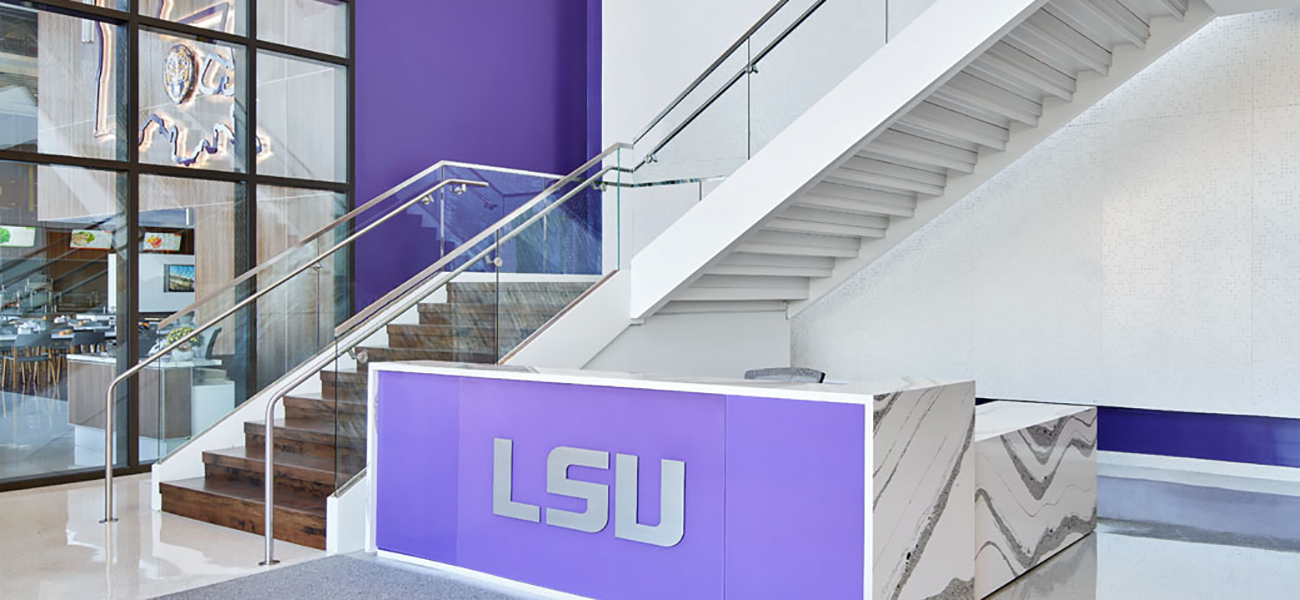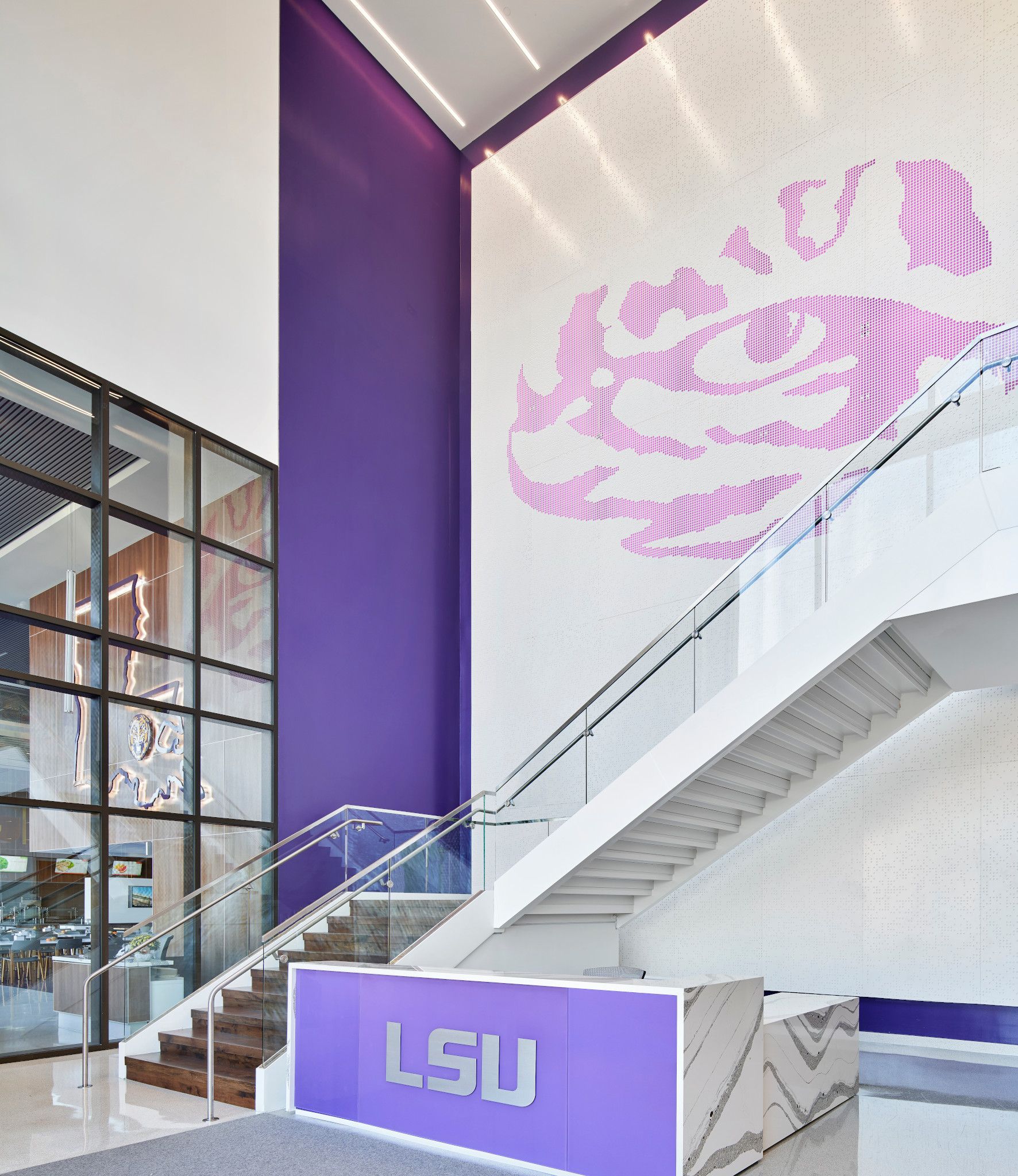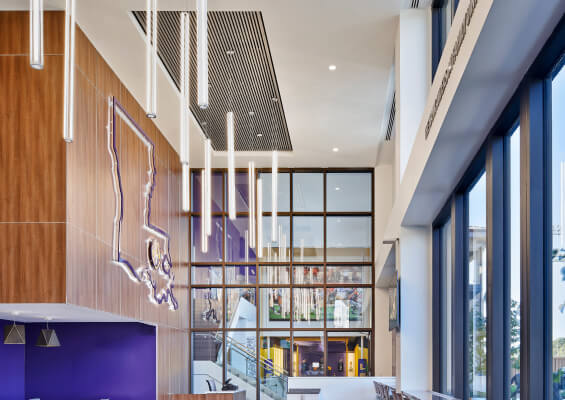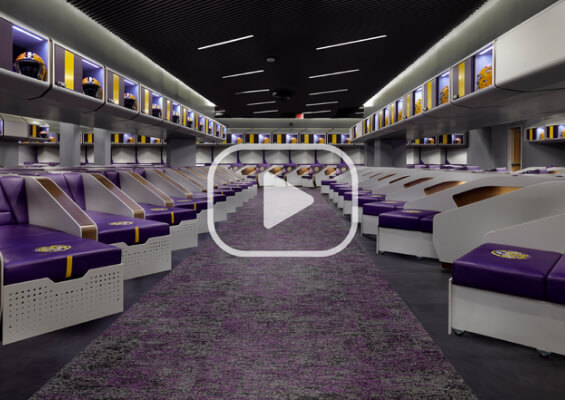Designed in collaboration with RHH Architects, the renovated LSU Football Operations Center has redefined function and purpose – giving the Tigers its position as having one of the top football complexes in the nation. The signature feature of the project is a new state-of-the-art locker room that emphasizes player comfort and recovery, along with an integrated player’s lounge. The new, 6,500 sq. ft. locker room space redefines how a football program thinks about these spaces. Each athlete is provided with a highly functional multi-use locker pod that not only creates a first-class experience for players but also integrates sports science so athletes can rest, refuel and recover in their individual space. Additionally, the negative air pressure system integrated into each upper and lower storage compartment allows for a cleaner and more comfortable space to enjoy during recovery periods.
In addition to the state-of-the-art locker room, upgrades include a new nutritional facility that fosters physical and mental wellness, an expanded weight room that provides direct visual connection to the indoor field house, and sports medicine and hydrotherapy areas for recovery. State-of-the-art technology and rebranding throughout the interior highlight the rich history of LSU’s football program and the unique paths many of its players have taken to the NFL, making the renovated complex a powerful recruiting tool for the Tigers.
Highlights:
- 22,145 sq. ft. new area
- 56,620 sq. ft. renovated area
- 115,520 sq. ft. total building area
- Lobby
- Hall of Fame
- Weight room
- Sports medicine/Training
- Hydrotherapy
- Locker room and Team lounge
- Football offices and Meeting rooms
- Training table and Kitchen
Location: Baton Rouge, LA
Client: Louisiana State University
