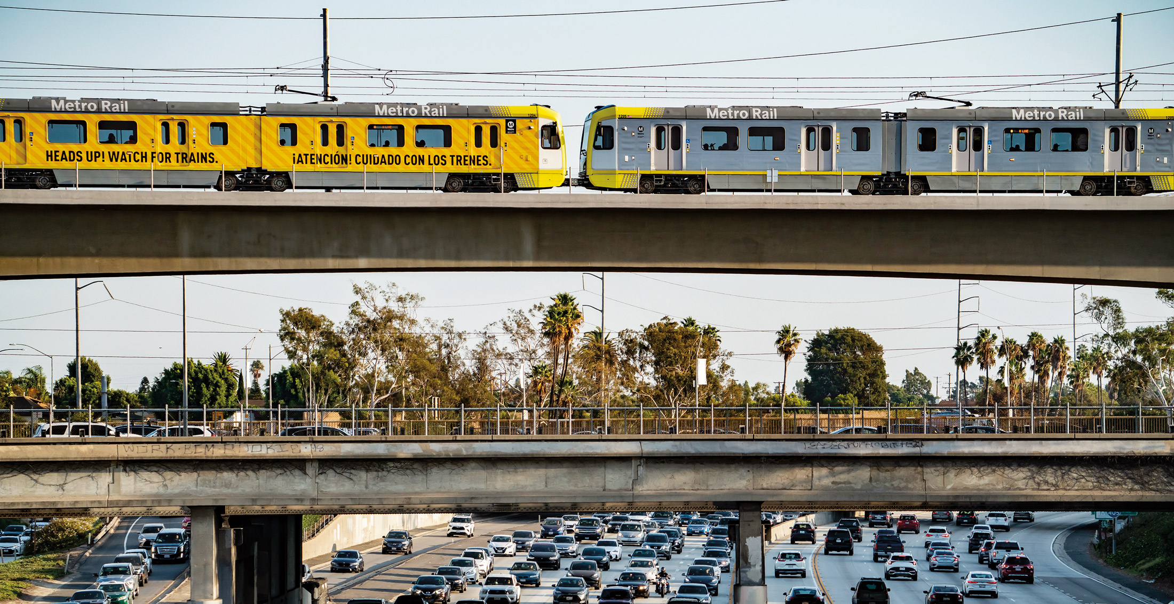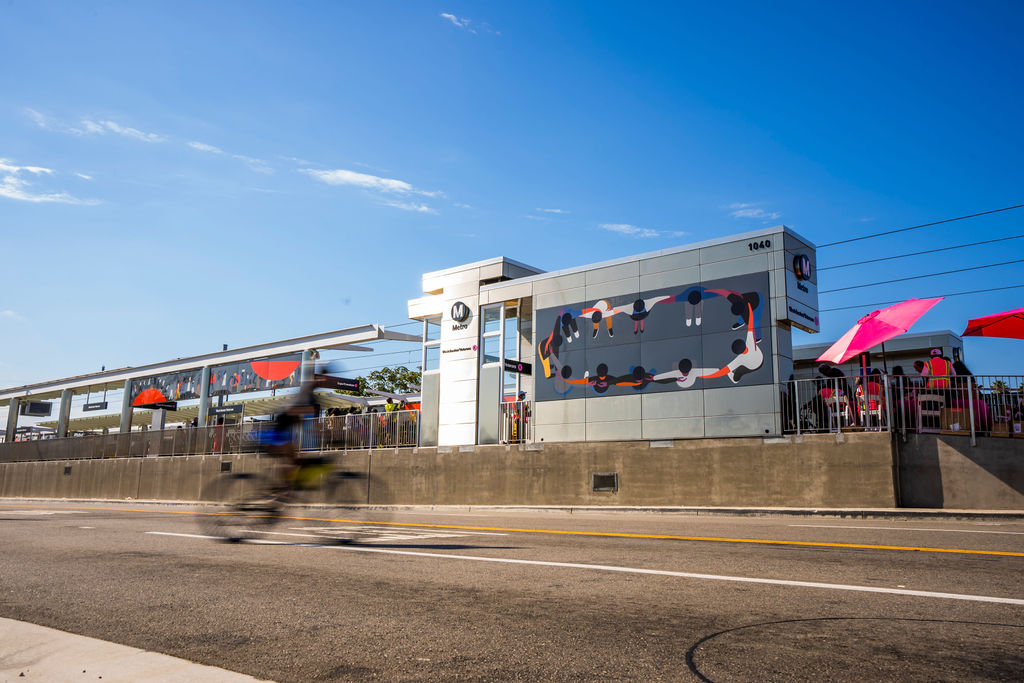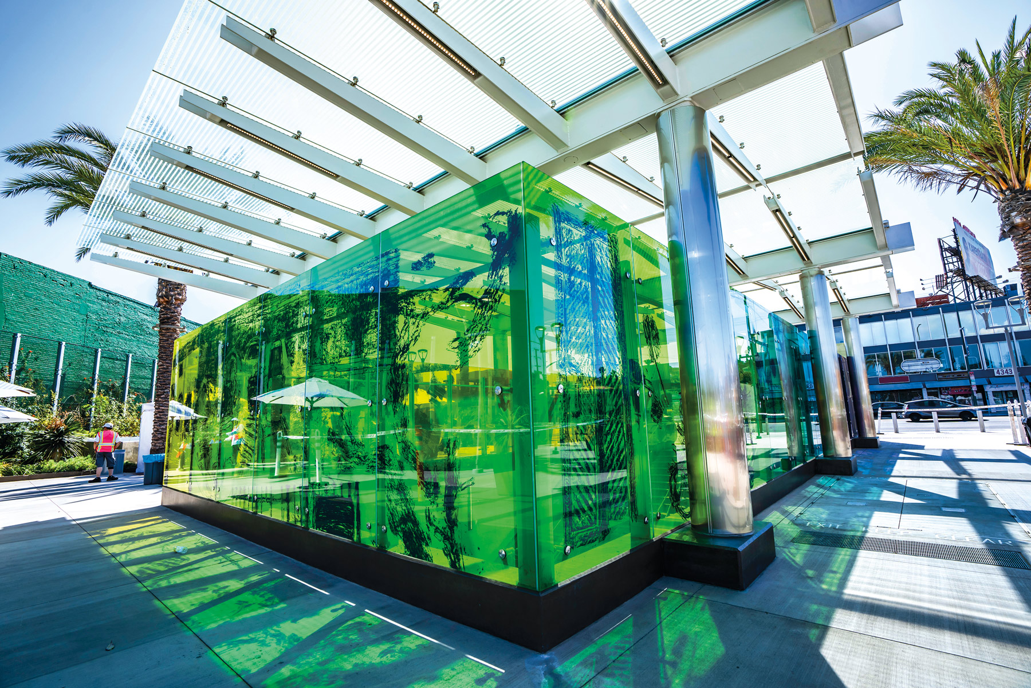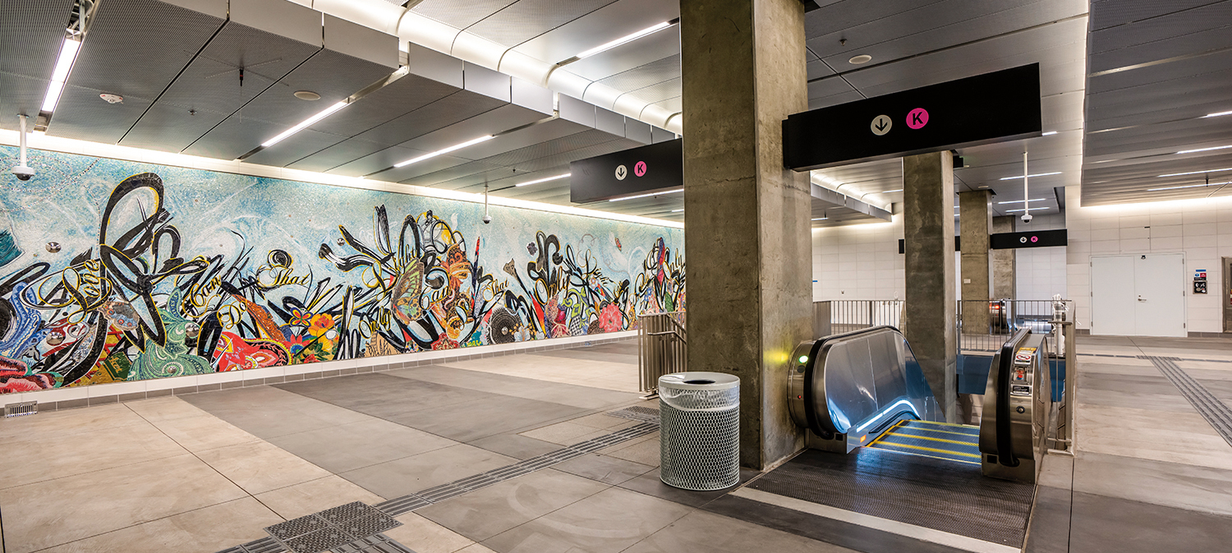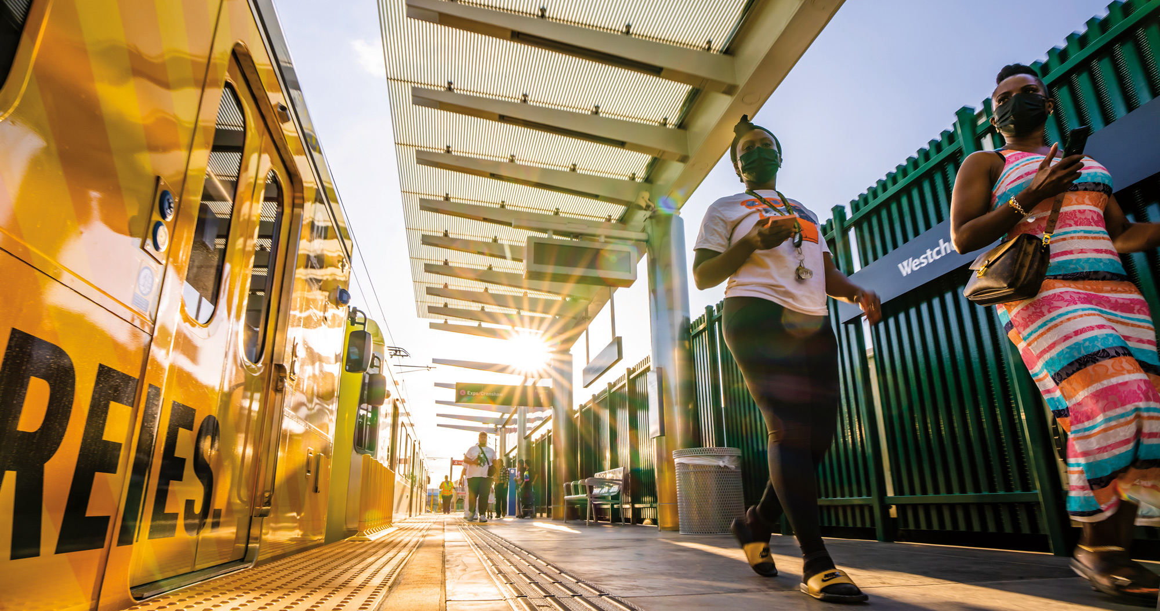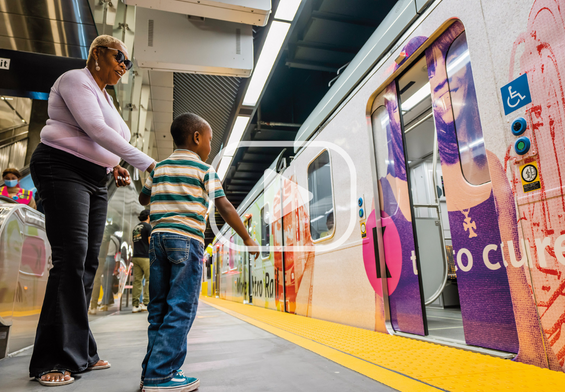The K Line rail line opens a safe, convenient transit alternative for historically underserved area residents in South Los Angeles, as well as providing a gateway for development and to the cultural events celebrated regularly by Crenshaw-area communities. Developed by the Los Angeles County Metropolitan Transportation Authority (Metro), the K Line, previously known as the Crenshaw/LAX Line Transit Project, links residents and businesses along the grand boulevard corridor to the region’s transit lines.
The project includes:
- 5 miles of new light rail transit
- 8 new stations
- 7 structures
- 1 mile of twin bored tunnels
- 3 cut-and-cover tunnels
- One 315-foot single span bridge
As part of the Walsh-Shea Corridor Connectors design-build team, HNTB served as lead designer and principal engineer for the K Line, which links to two other Metro lines — the E Line and the C Line, providing connections to downtown and the entire Metro network.
Envisioned to usher in a new era of equitable transportation investment and access, the project scope included track and civil, structural, architectural, MEP and rail systems. To ensure an extraordinary delivery, HNTB’s design included more than 30 design subconsultants, meeting the technical needs of the project. Of these subconsultants, 26 were small Los Angeles businesses for historically underutilized businesses (HUB) registered with Metro.
For the complex underground structural components to meet stringent seismic design requirements, HNTB and Arup North America each completed independent designs then collaborated to reconcile differences for the bored tunnel, the underground stations and the cut-and-cover tunnel structures.
New Bridge Soars Above I-405
A unique element of the K Line project is a new bridge crossing above the Interstate 405 in South Los Angeles.
Minimizing the disruption to the traveling public and improve construction safety, the design-build team proposed and went forward with a structure that would span the I-405 without a column below, making it the longest single span on the Metro system. Now, the 315-foot bridge carries K Line passengers over the congested freeway.
Architectural Design of Crenshaw Station
Designs for the eight new K Line transit stations project include one elevated station, four stations at-grade and three underground stations that will serve LA’s diverse neighborhoods providing connections to communities.
Open-air canopies mark each of the at- and above-grade stations. Material transparency was key to enhancing visual security. A primary goal was to create a greater sense of equity across LA’s underserved communities, which is facilitated by ease of use of public transportation, comfort of access and safety through a sense of place and sense of community. Local artists contributed work to create bright and culturally vibrant spaces for commuters to experience in transit. ADA accessibility was also of the utmost importance to Metro and is subtly addressed across all eight stations.
A second phase, expected to open in 2024, will complete the K Line and provide a first-time, long sought-after rail link to Los Angeles International Airport.
Location: Los Angeles, CA
Client: Los Angeles County Metropolitan Transportation Authority (Metro)
Read More: Crenshaw Rises on Rail, Designer article
