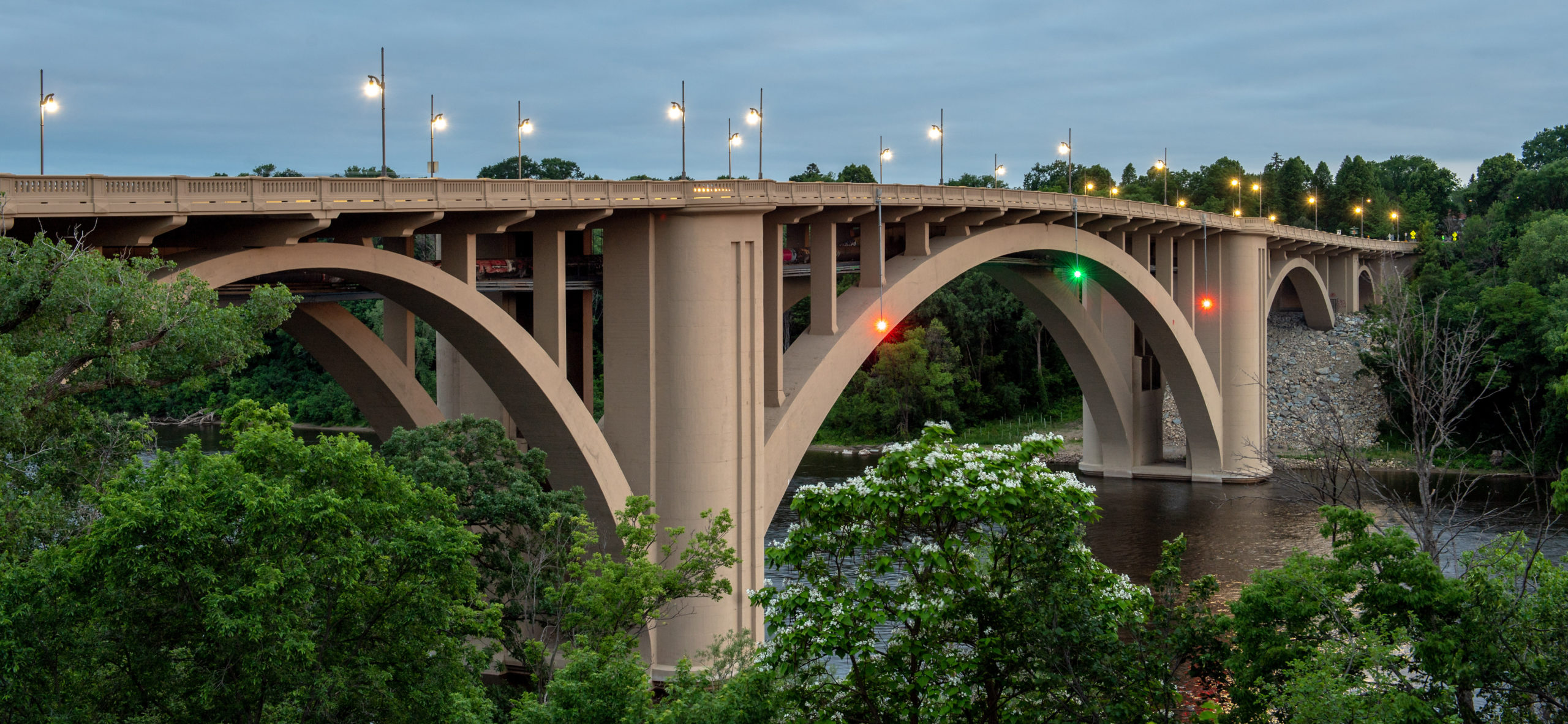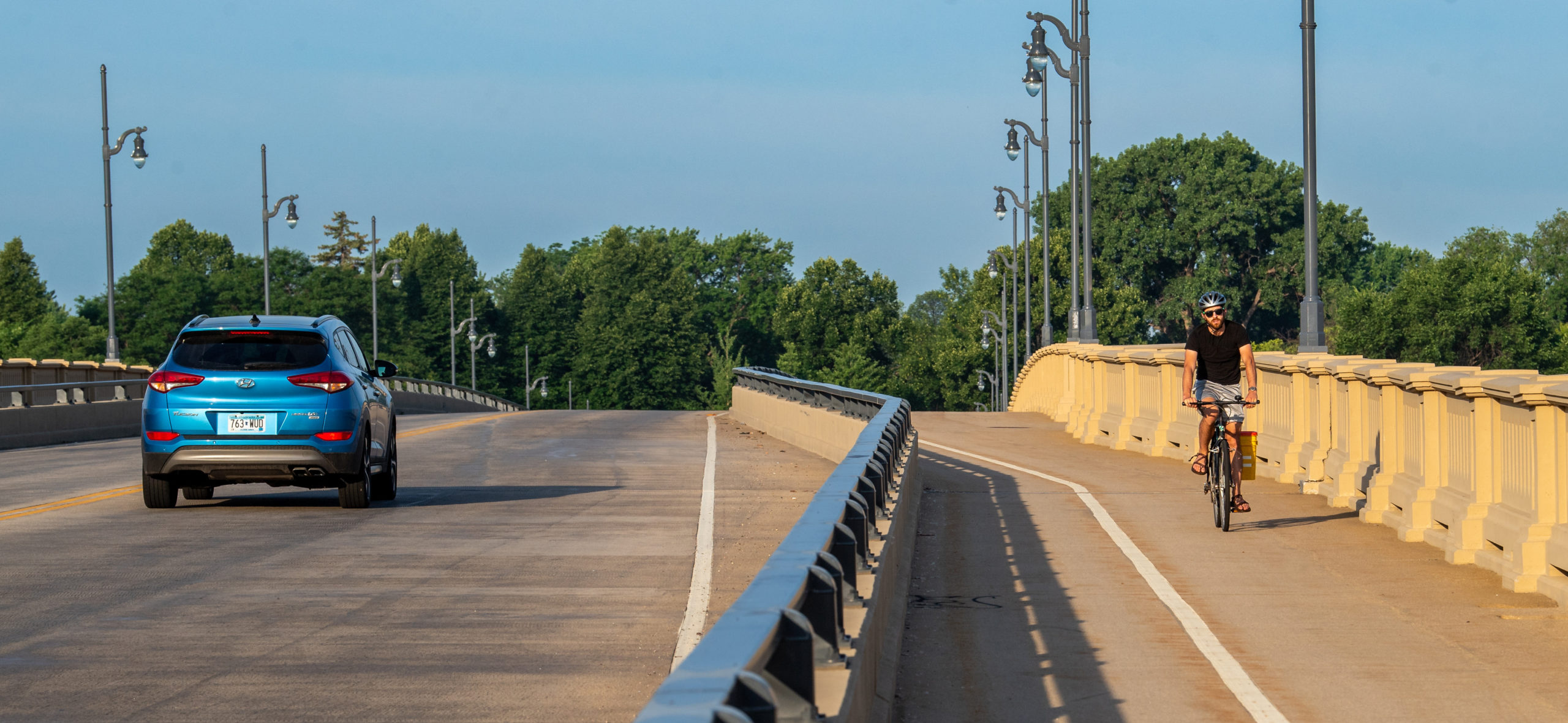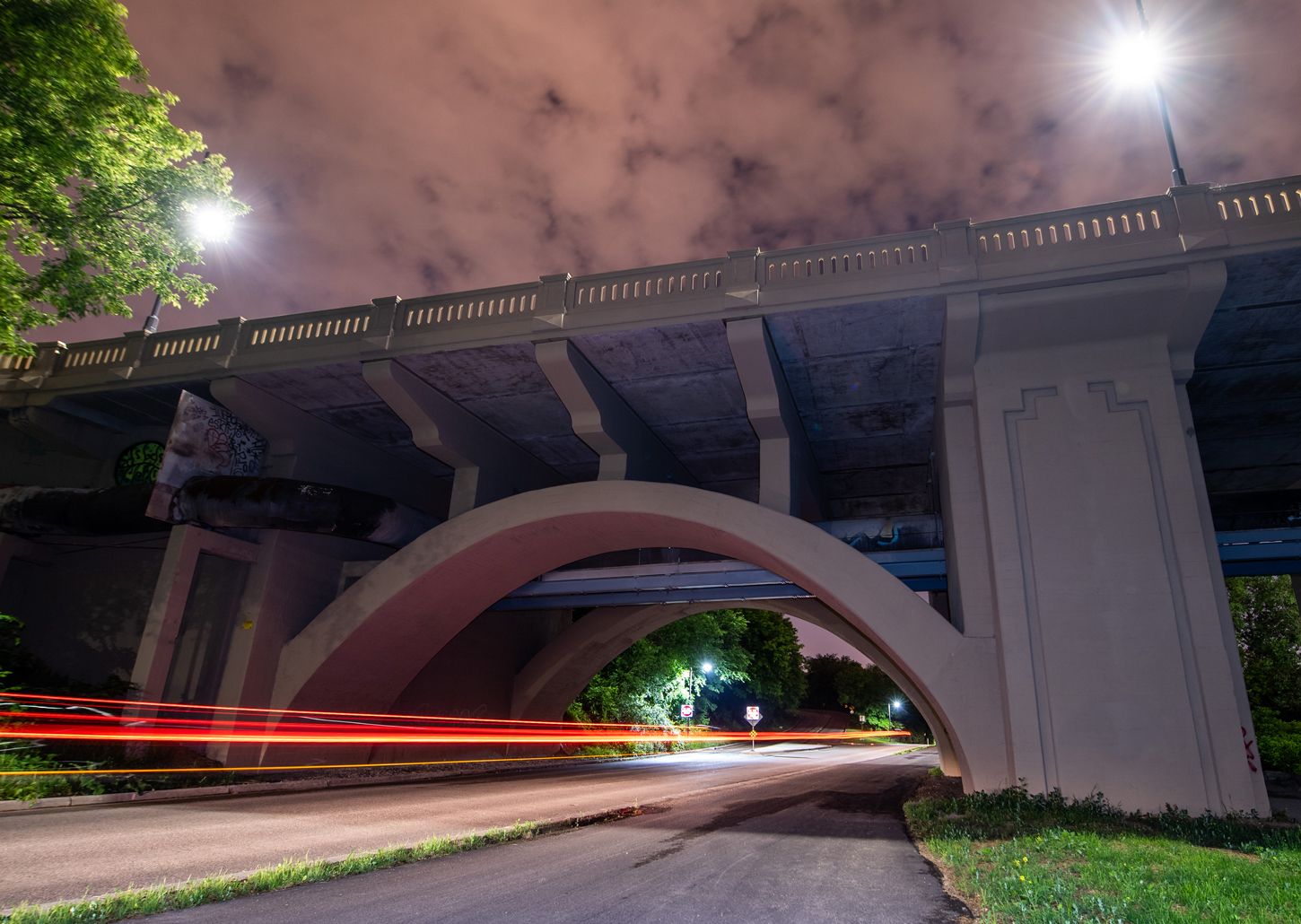The historic Franklin Avenue Bridge, a 1,050-foot-long, five-span concrete deck arch structure crosses the Mississippi River in Minneapolis, Minnesota. The bridge connects Minneapolis Park Board facilities on each side of the river and is a vital link for commuters to and from local business and neighboring universities with 20% of the 9,900 average daily traffic being bicycles and pedestrians.
HNTB designed repair plans to address deck and substructure deterioration and implemented accelerated bridge construction (ABC) techniques to advance construction and minimize the impact to users. Several cutting-edge technologies to facility the ABC construction, including ultra-high-performance concrete and polyester polymer concrete, are key components to the design. Two arch ribs support the bridge’s deck and spandrel cap beams. Replacing the cap beams while maintaining traffic on the bridge would require substantial falsework and take approximately two construction seasons to complete with traditional cast-in-place methods. Therefore, the solution was to close the bridge and complete deck and spandrel cap beam replacement using ABC methods.
HNTB also completed the Section 106 process, including a rehabilitation report that recommended a full deck replacement, spandrel cap beam replacement, overall repairs, elimination of expansion joints and the restoration of original concrete piers, along with public information and agency involvement. The rehabilitated historic bridge is a unique combination of elements from the bridge’s original 1923 design and the application of modern construction methods and materials. This forward-thinking also led to HNTB cutting down the project’s closure time from two years to four months.
The Franklin Avenue Bridge rehabilitation was named 2016 Project of the Year by the American Public Works Association - Minnesota Section.
Location: Minneapolis, MN
Client: Hennepin County Public Works
Awards: 2016 Project of the Year, American Public Works Association – Minnesota Section





