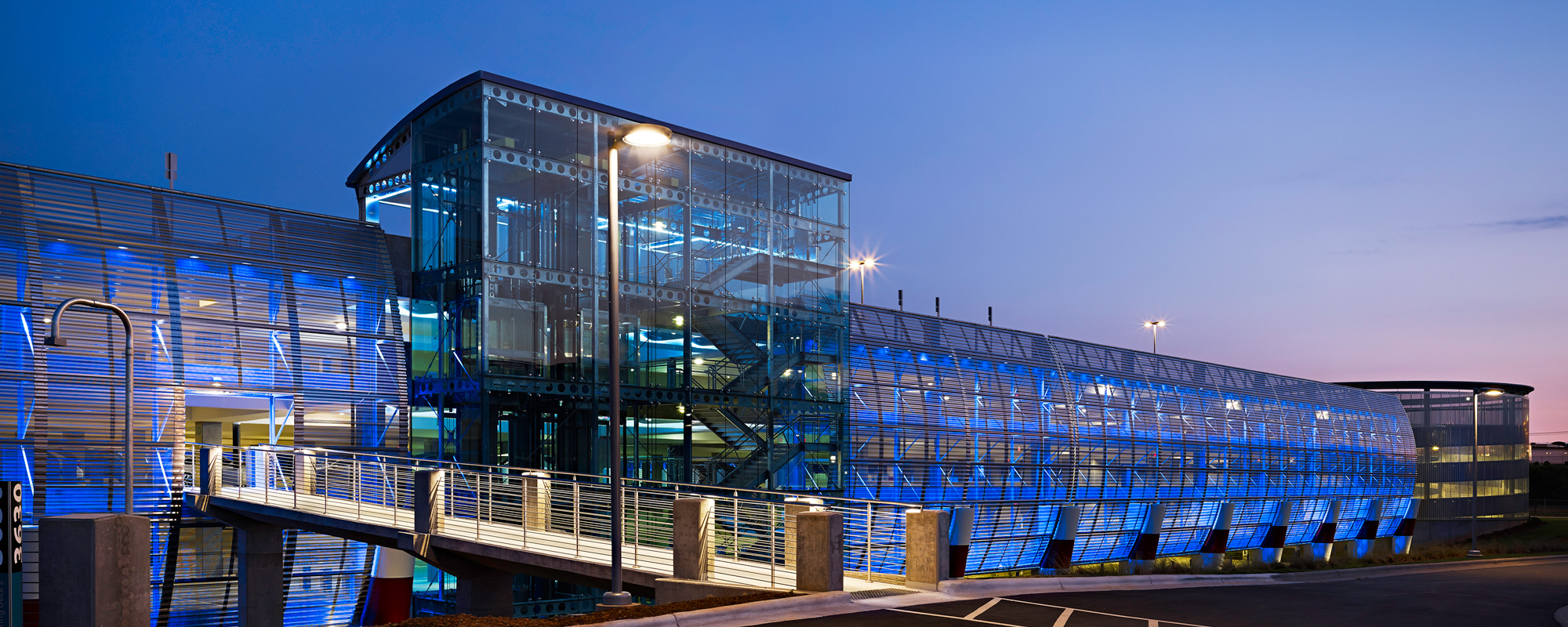HNTB, as the parking garage planner and structural engineer of record, worked with local architects to design several parking facilities at CDIA. The east and west parking decks each accommodate 3,000 cars, for a total of 6,000 spaces. Completed in two phases, the parking garages are used for daily parking. HNTB’s responsibilities included structural engineering, traffic/parking functional design, revenue control system and parking information system.
Business Valet Parking Decks were designed to primarily serve as a valet parking operation, called Business Valet. The garages also were designed to be flexible in order to accommodate employee parking and future long-term self parking by airport passengers.
A 7,000-car, seven-level parking garage provides a consolidated rental car facility on its first three levels, and an hourly public parking garage on the top four levels. Located immediately in front of the terminal, it replaced an aging hourly garage and also enabled the airport to eliminate the use of rental car shuttle buses, with a major environmental and congestion relief benefit. The rental car aspects of the parking deck include a customer service building and a quick turn-around service facility on the ground level, providing fueling, vacuuming and washing facilities for the seven rental car companies located in the facility. The ground level also includes a valet parking interface for customer pick-up of vehicles.
Location: Charlotte, NC
Client: Charlotte-Douglas International Airport

