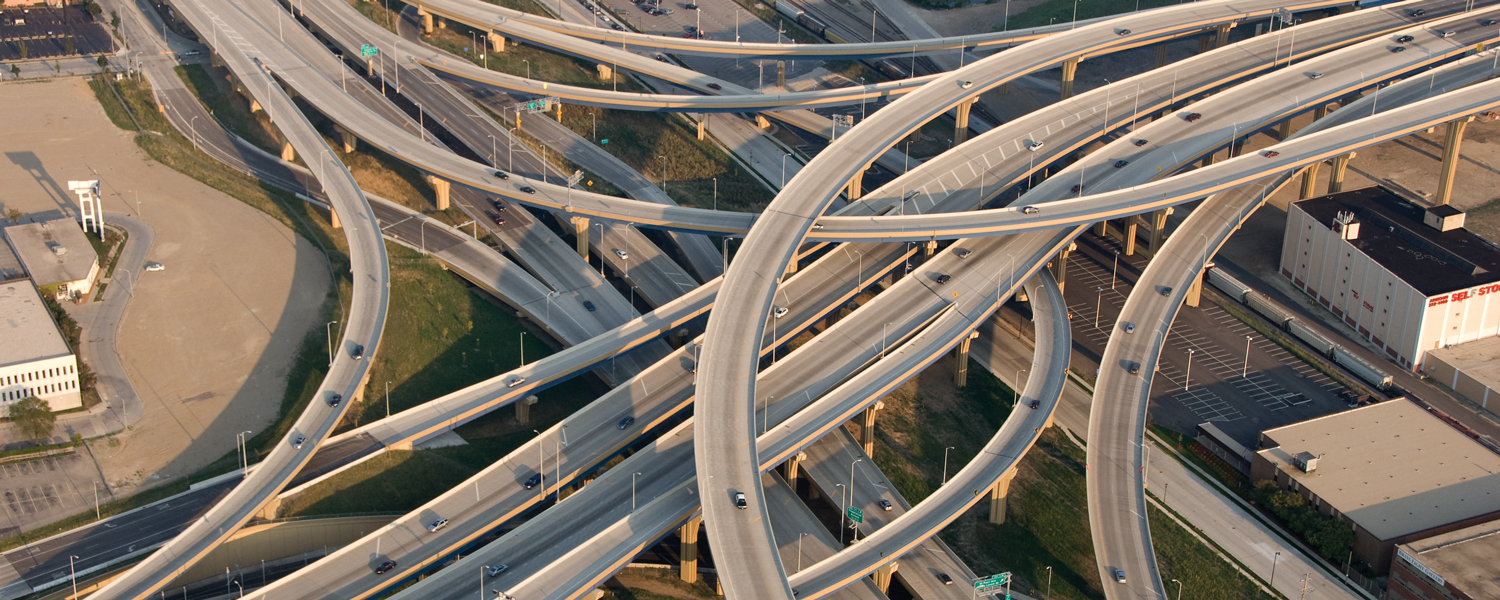The Marquette Interchange stands at the junction of I-94/I-43/I-794 in downtown Milwaukee, and carries more than 300,000 vehicles daily — nearly half of the state’s commerce and tourism traffic. Originally designed in 1968, the interchange was constructed with some of the first cast-in-place concrete box girders in Wisconsin, which had become severely deteriorated, and a history of multiple crashes each day. Innovation, precision planning, community dialogue, proactive risk management and fiscal responsibility combined to make the Marquette Interchange a national model for major surface transportation projects.
The Marquette Interchange had long been one of the most hazardous freeway sections in Wisconsin. To increase safety, design improvements included moving all exit and entrance ramps to the right side of the freeway, increasing weaving distances and clear zones, and improving local street access. The average crash rate for the interchange was reduced by 20 percent during reconstruction alone.
The project involved a five-level interchange comprising over $2 million square feet of concrete deck. It also involved 52 I-Girder structural units and 11 units of curved steel tub girders. The total project cost was initially estimated at $810 Million.
Many innovations were implemented for the Marquette Interchange reconstruction. With a focus on public safety, bridges were designed as redundant structures, changing the national perspective on bridge design. Access in and out of downtown was maintained, and attendance at virtually all venues increased during peak construction. Constant communication with the public was facilitated through Web sites and meetings. CSD features such as the Riverwalk connection, murals and accent lighting unified the community. Opening three months early and $15 million under budget, while maintaining daily traffic during construction, is a testament to the design team’s innovation and precision planning. Addressing the communities key concerns such as maintaining smooth traffic flow, and innovative and constant communication, incorporating aesthetics, and minimizing the long-term impacts to the adjacent properties and environment, earned and kept the public’s trust and satisfaction.
HNTB, as part of a joint venture, provided the environmental document, preliminary design and final design services for this major award-winning project in downtown Milwaukee.
Location: Milwaukee, WI

