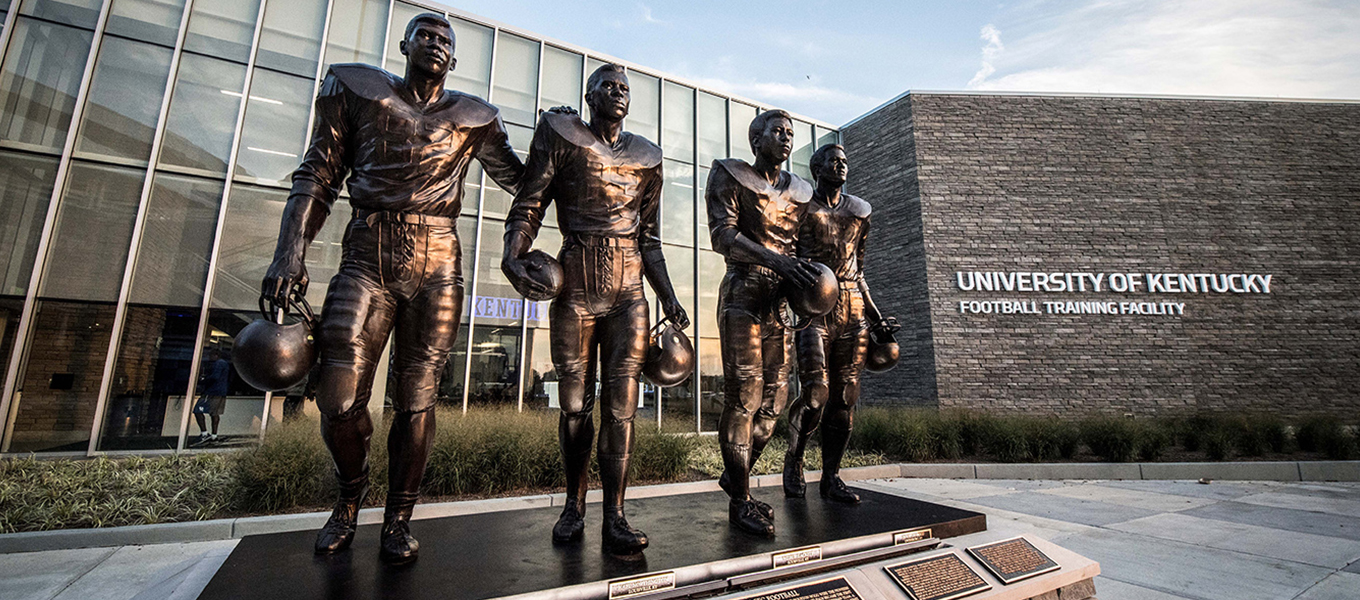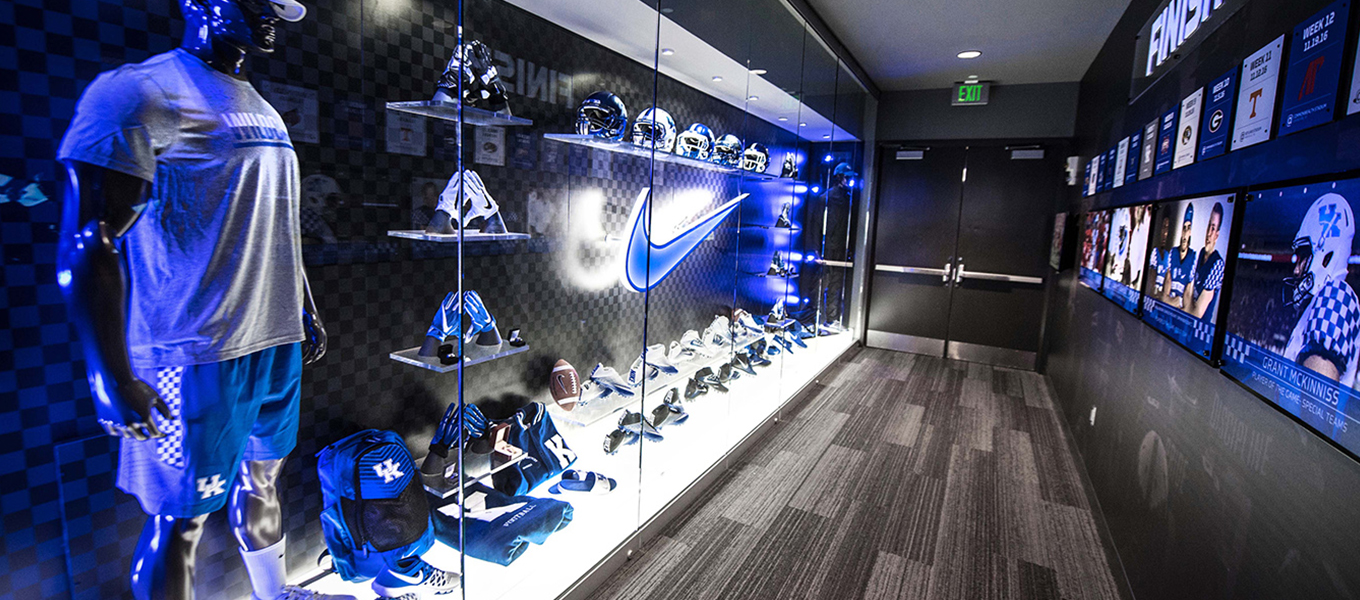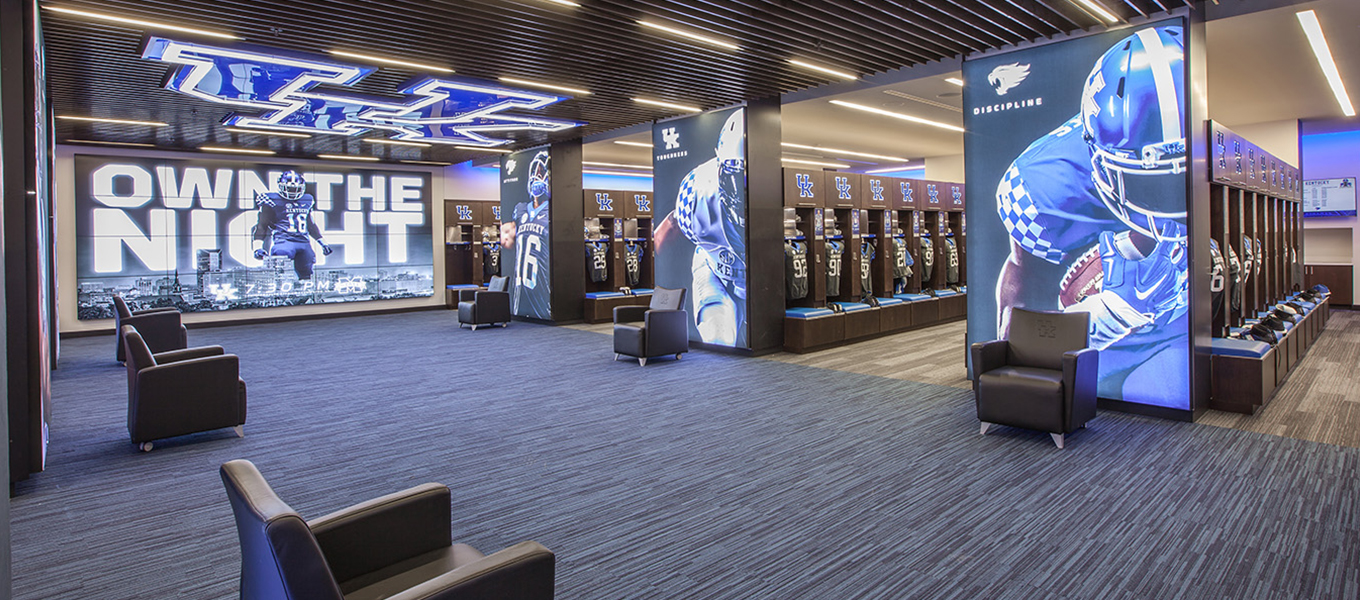HNTB, in partnership with RossTarrant Architects of Lexington, Kentucky, is providing sports architecture services on a team that is currently designing a new $45 million, 99,000-SF high-performance football center, outdoor practice fields and outdoor agility/cross-training area. The facility will be located adjacent to the Commonwealth Stadium site and connected to the existing indoor practice field house.
This state-of-the-art facility will be more than a recruiting tool and include program areas designed to optimize the overall sports performance of student athletes: strength and power, conditioning, movement and speed development, sports medicine, physical therapy, injury prevention, nutrition, recovery and regeneration, flexibility, biomechanical analysis and testing.
The facility includes:
• State-of-the-art weight room
• Team locker room and shower area with cold/hot plunge pools
• Team lounge/recruiting room
• Sports medicine/training room
• Hydrotherapy area
• Dining area and nutrition center
• Kitchen
• Equipment room
• High-performance assessment room
• Coaches’ offices
• Academic center
• Team meeting rooms
• Auditorium
• Outdoor viewing deck
• Video room
Location: Lexington, KY
Client: University of Kentucky



