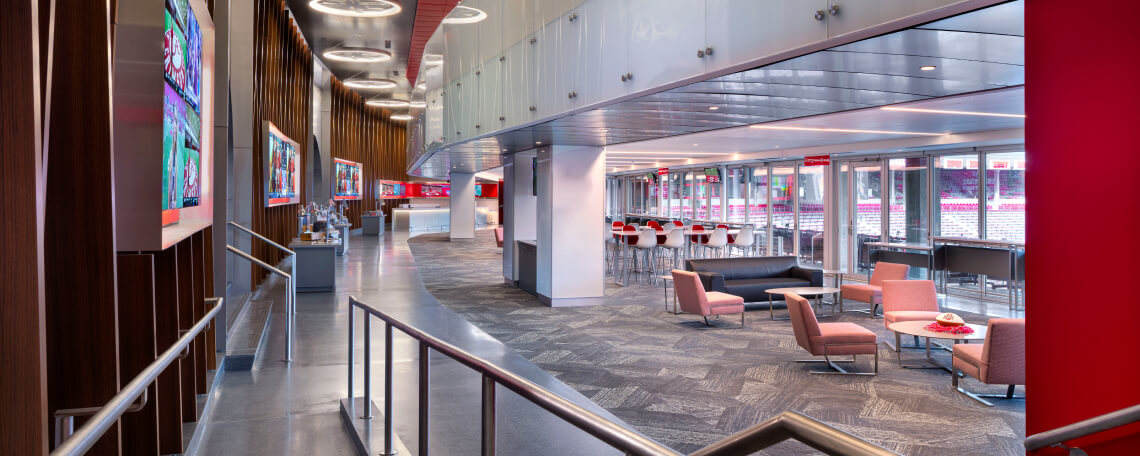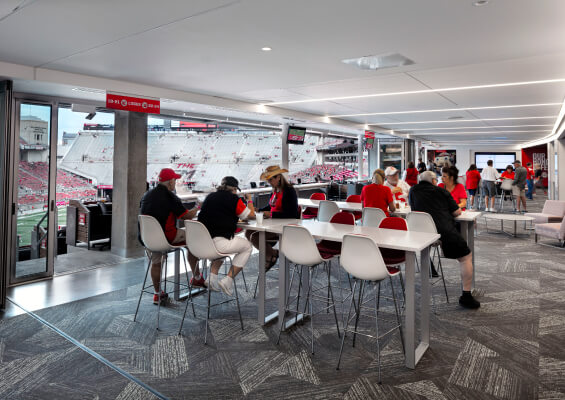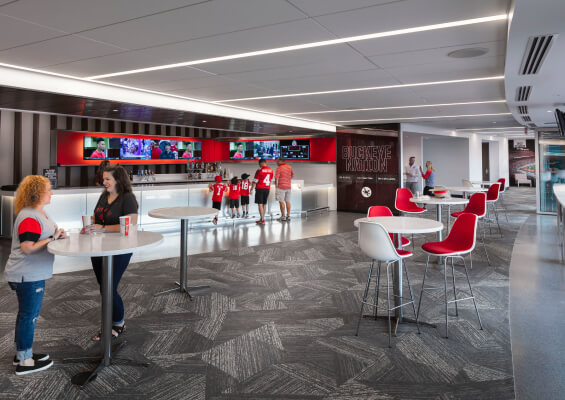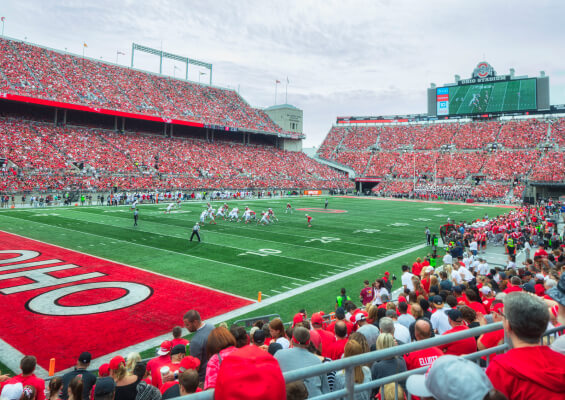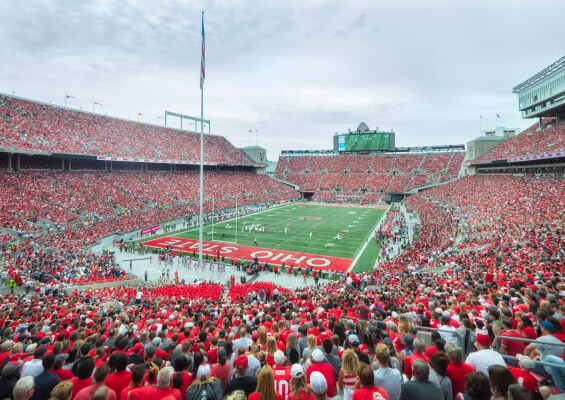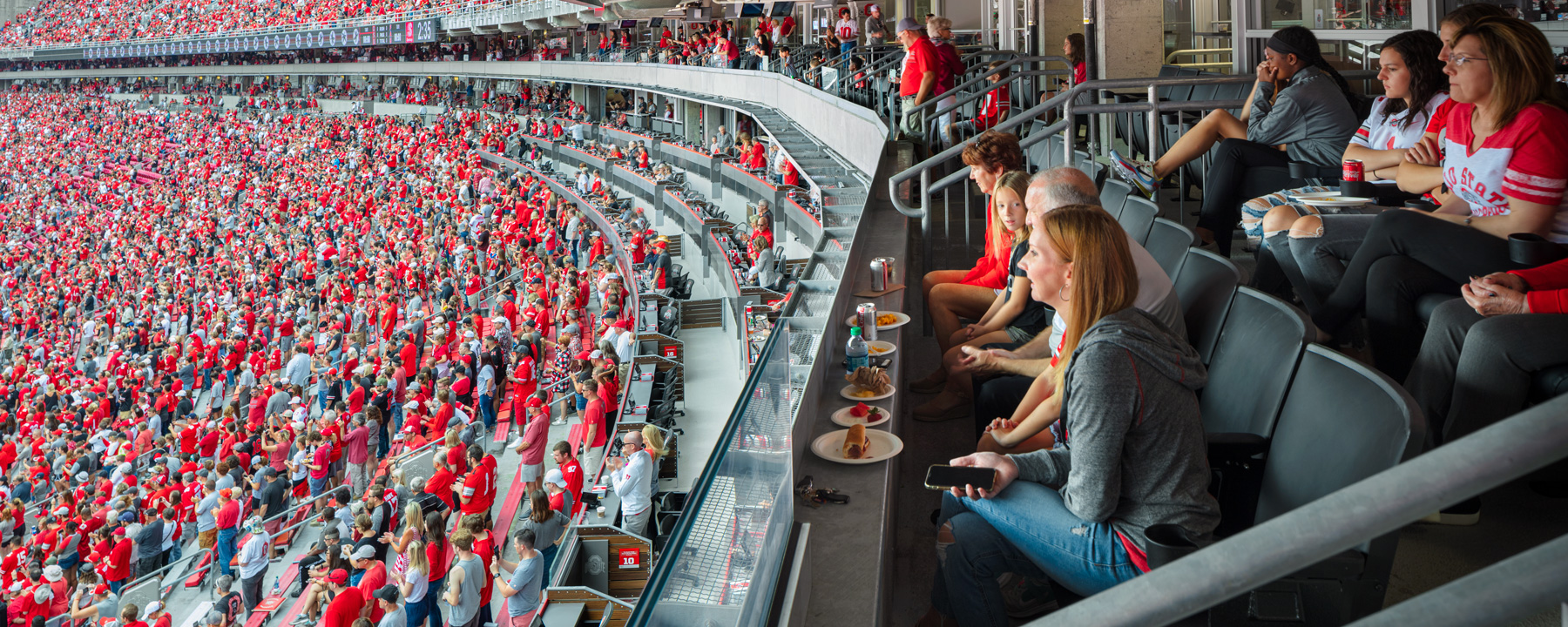HNTB, in collaboration with OSports (AOR), is the design firm responsible for the renovation/expansion of the university suite, addition of 185 new loge seats and premium club lounge, and addition of 16 new premium suites. The university suite project (Phase 1) includes interior finish upgrades, new furniture, expanded restrooms, operable glazing, improved food service, and upgraded elevator lobby. Phase 3 includes a new 9,000 sq. ft. premium club to support 135 new loge seats as well as 16 new suites. The lounge includes operable glazing to minimize noise infiltration and accommodates up to 300 people.
Highlights:
- 3,585 sq. ft. University Suite
- 29,618 sq. ft. Loge Club and suites
Location: Columbus, OH
Client: The Ohio State University
