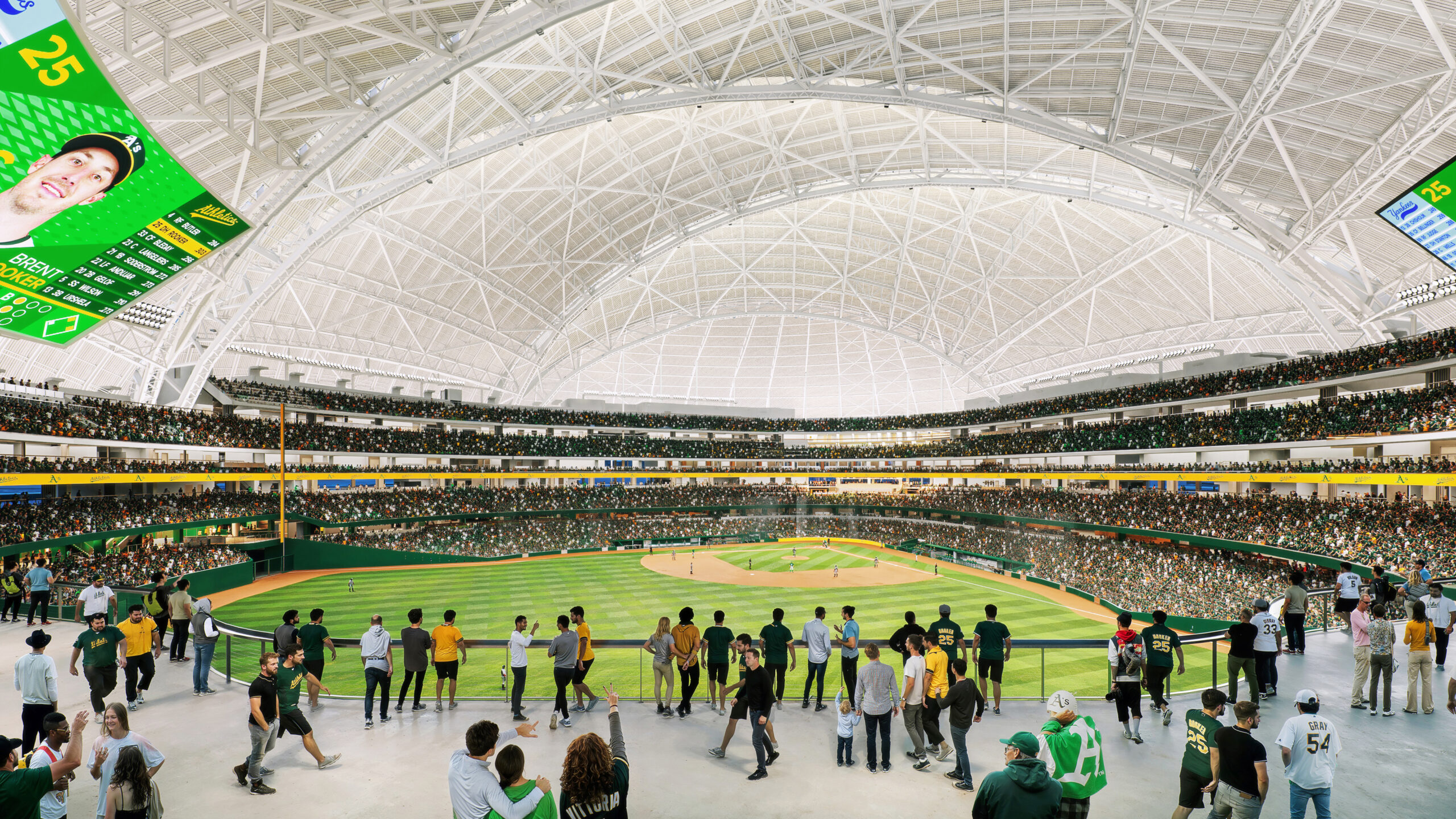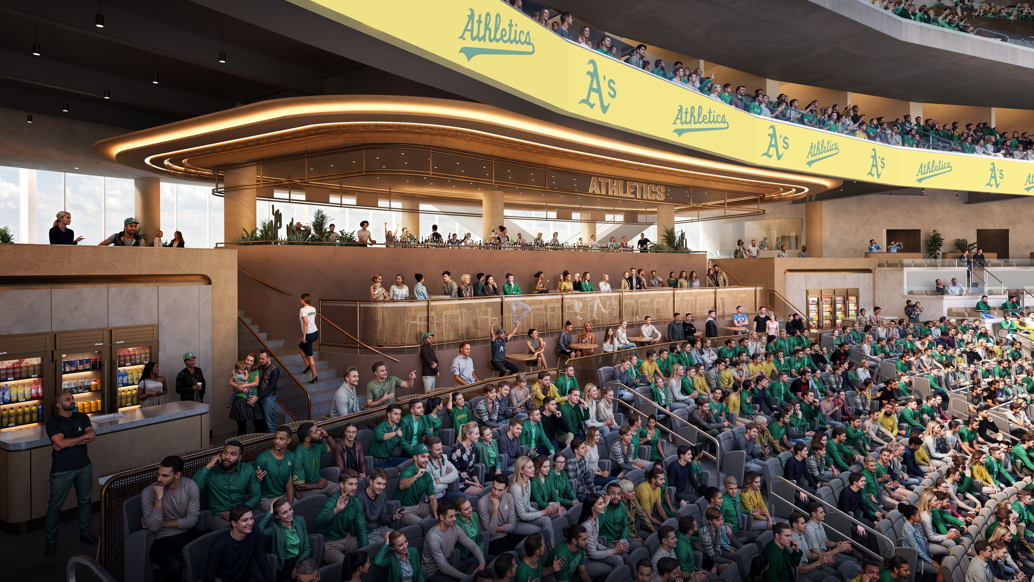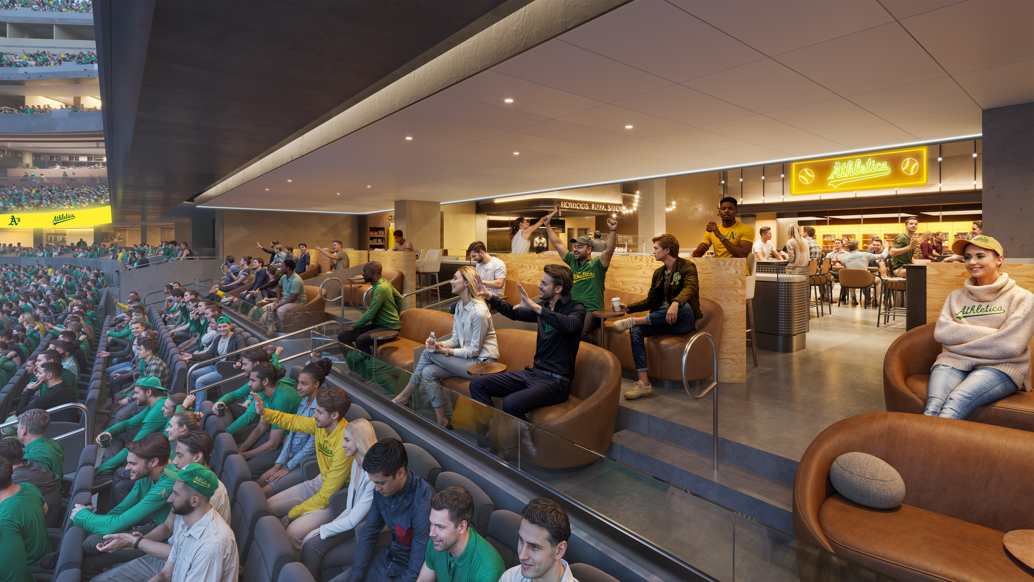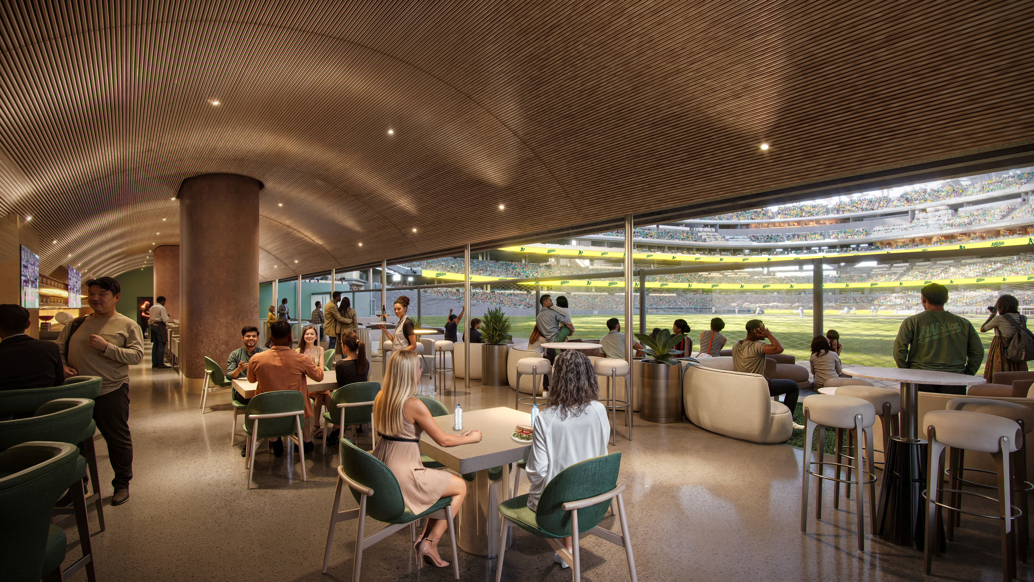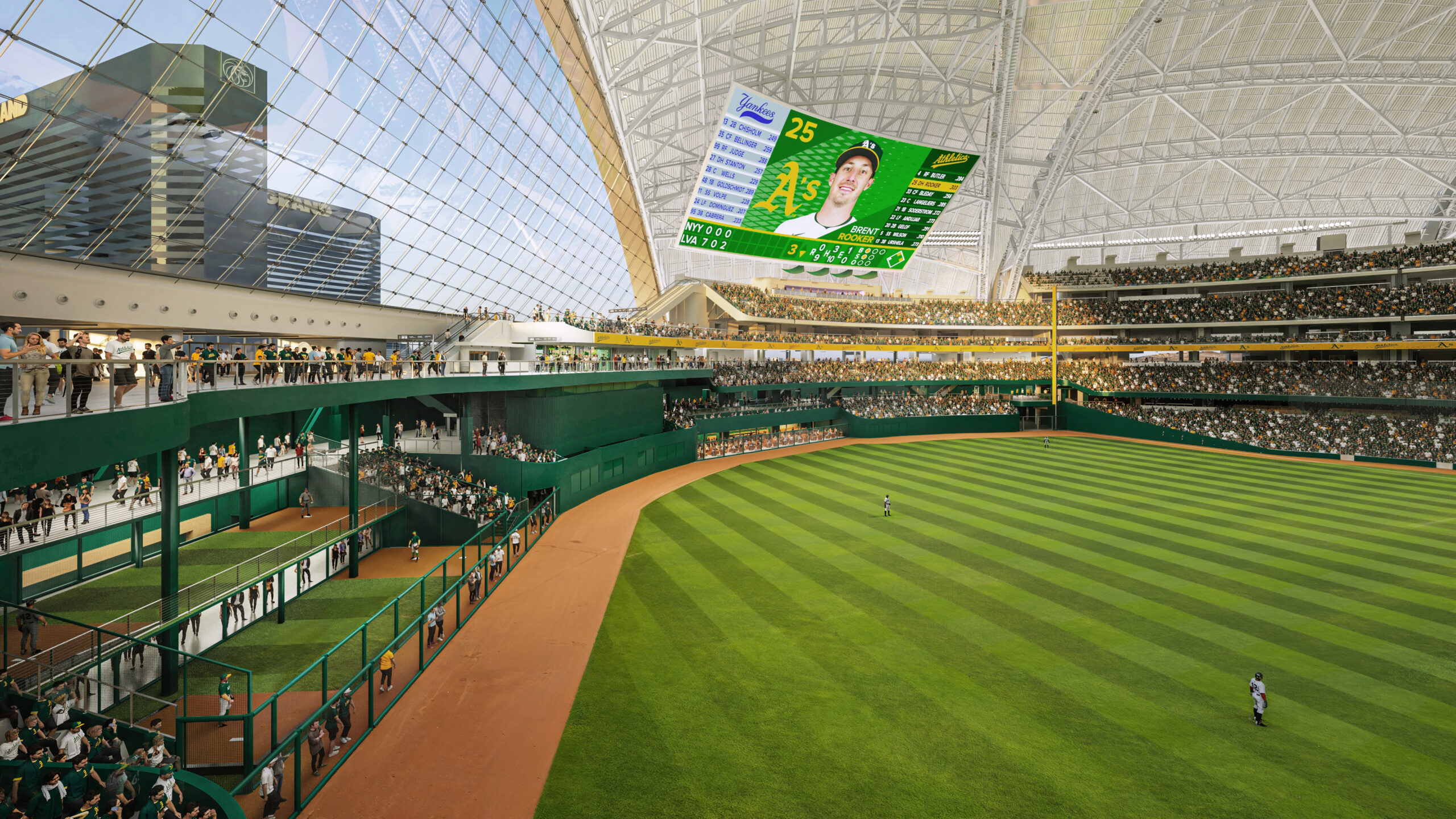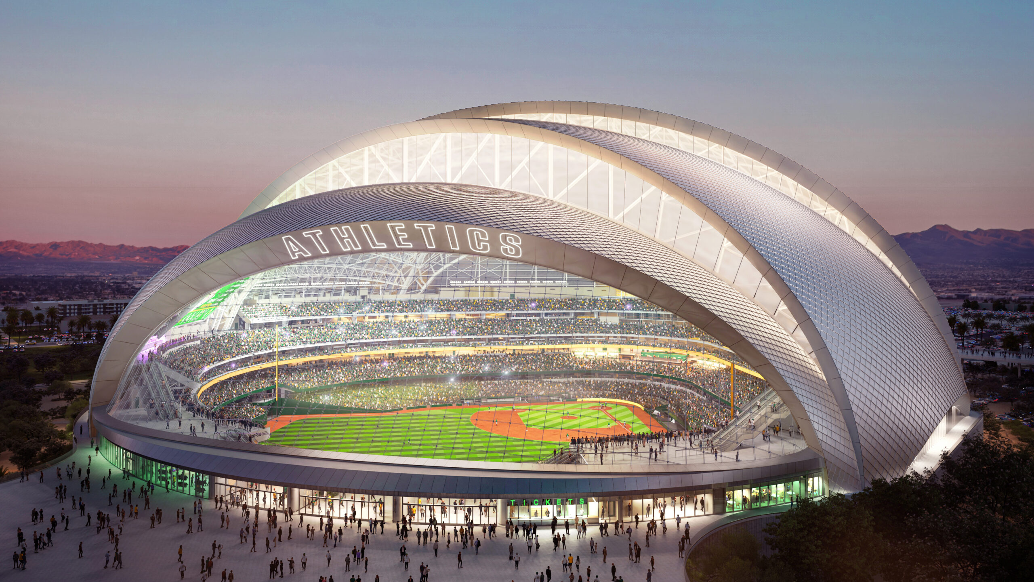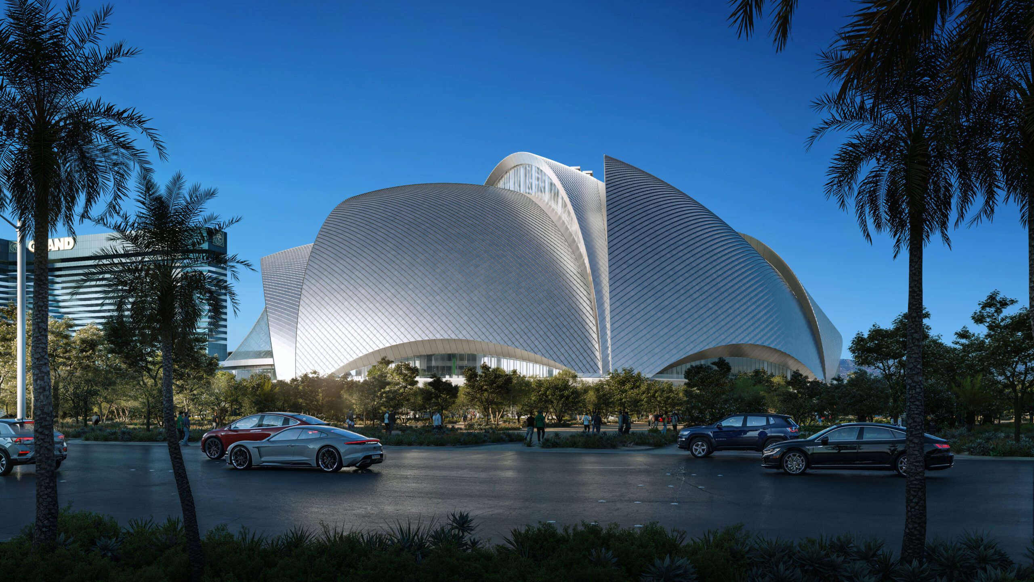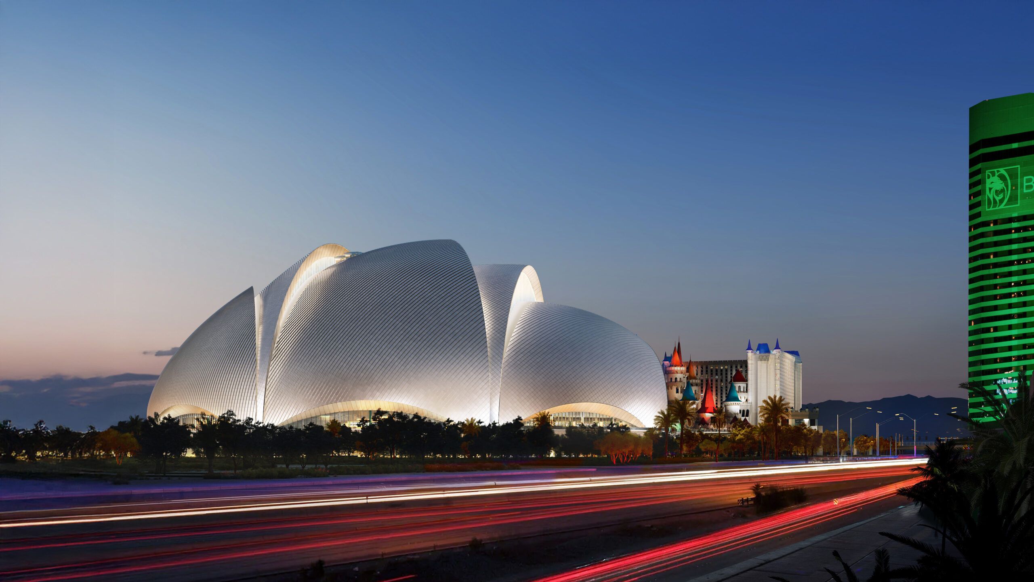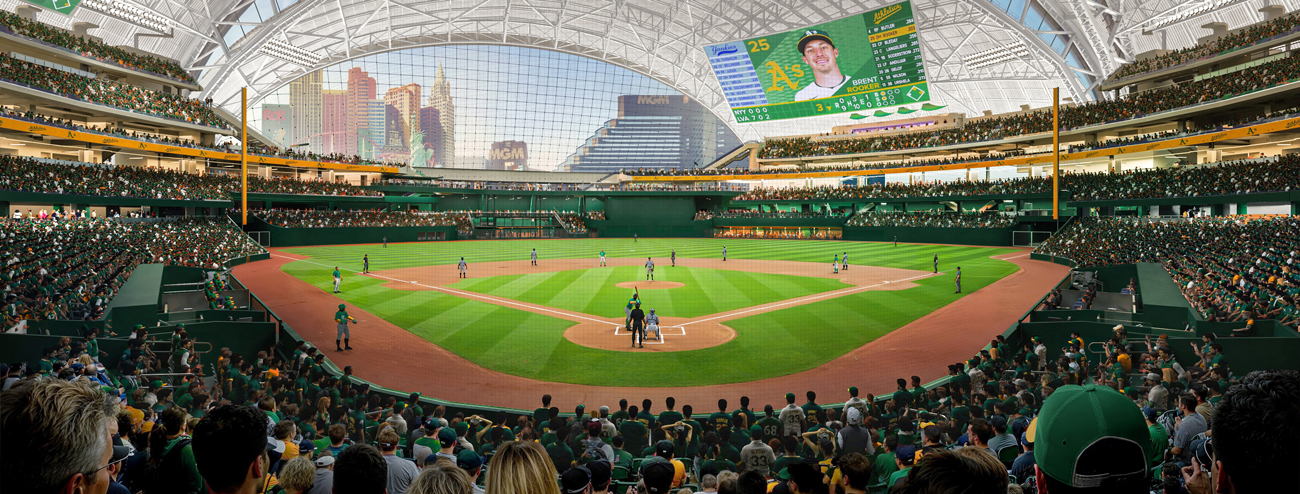Set along the Las Vegas Strip, the new home of the Athletics brings Major League Baseball into the core of one of the world’s most iconic entertainment destinations. Designed by HNTB in collaboration with BIG – Bjarke Ingels Group, the 33,000-seat capacity ballpark is designed with a focus on comfort, flexibility and immersion. It’s more than a venue — it’s a civic experience.
Drawing from the spectacle of its surroundings and the intimacy of classic stadiums, the project reimagines what a ballpark can be in the context of Las Vegas: energetic, connected and built for year-round use.
Flexible, Immersive Spaces
Unlike most ballparks, where fans enter behind home plate or along the baselines, this venue introduces a primary entrance through the outfield, offering an unobstructed view of the field and seating bowl that immediately immerses fans in the experience. The layout supports intuitive circulation, clear sightlines and an immediate sense of orientation within the ballpark.
Fans can choose from traditional seating, standing terraces or tiered social lounges located throughout the ballpark. Each area is designed to accommodate different preferences and create opportunities for movement, gathering and uninterrupted views of the game.
The ballpark brings fans closer to the action. In the outfield lounge, visitors are just feet from the players, with stacked bullpens positioned to heighten the sense of proximity. Behind home plate, a series of elevated social spaces provide a more communal viewing experience, combining clear sightlines with places to gather, eat and connect.
Interior spaces are influenced by Las Vegas’ hospitality culture. Areas like the home plate bar and lower concourse club reflect the city’s emphasis on social interaction, offering upgraded experiences that remain accessible to all fans. The design balances energy and comfort, blending sport and leisure in a cohesive environment.
Comfort and Performance Through Design
The ballpark’s roof features five overlapping shell-like structures inspired by baseball pennants. These forms provide shade, minimize glare and introduce natural light through clerestory windows. Air conditioning is distributed directly at the seating level for improved efficiency and comfort throughout the venue.
Open concourses and atria also function as exhibition spaces, designed to showcase art and cultural programming. The overall layout encourages exploration, with every level supporting both functionality and a sense of discovery.
Beyond Game Day
In addition to baseball, the ballpark is designed to host concerts, conferences and large-scale events. Future development around the site is expected to include a hotel and casino, further integrating the venue into the city’s year-round entertainment landscape.
The Athletics Las Vegas Ballpark challenges the traditional ballpark model. Every element — from entry and circulation to seating and amenities — is designed to support an engaging, accessible and memorable fan experience.
Location: Las Vegas, NV
Client: MLB A's
Services: Architect of Record, Architectural Design, Interior Design
