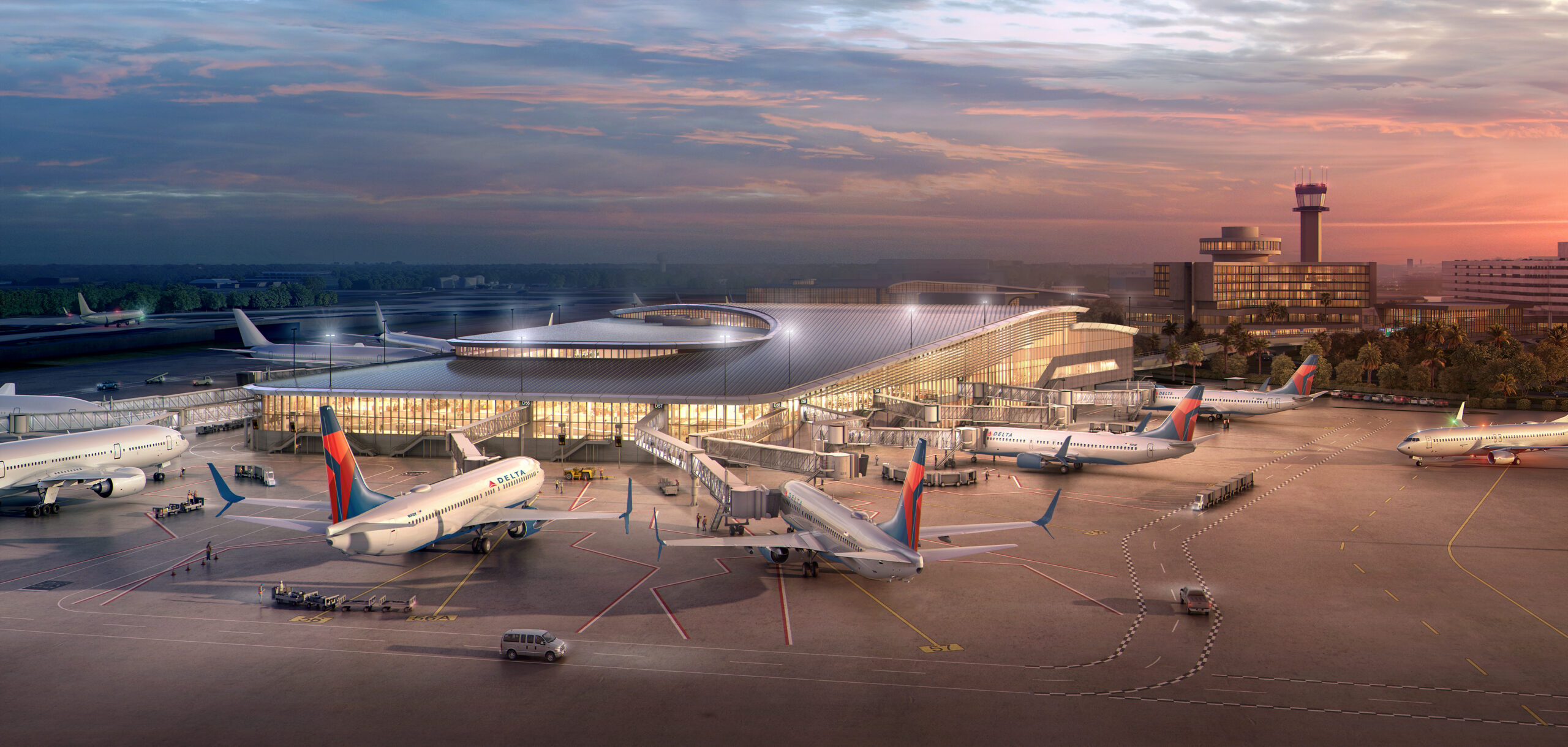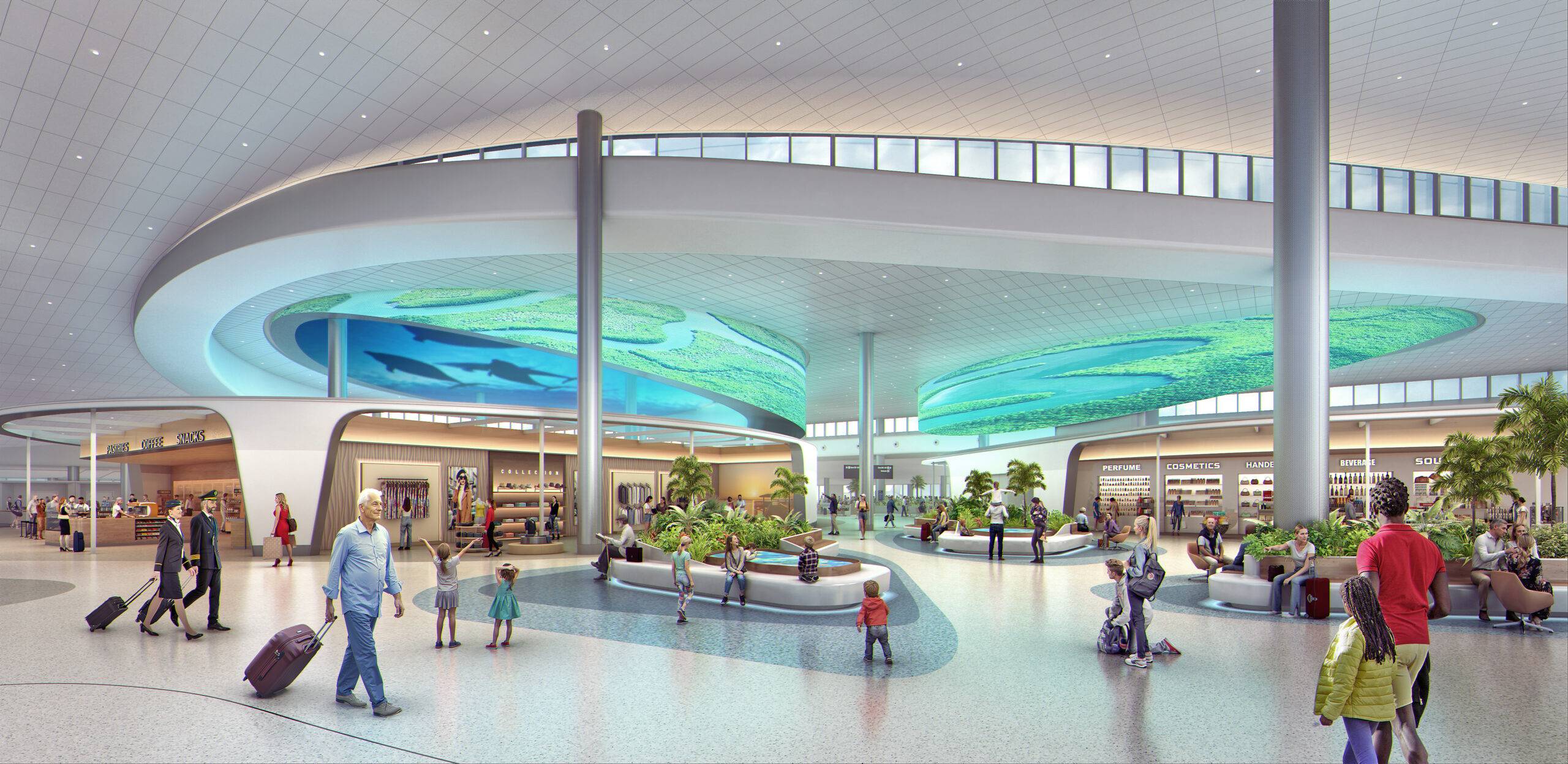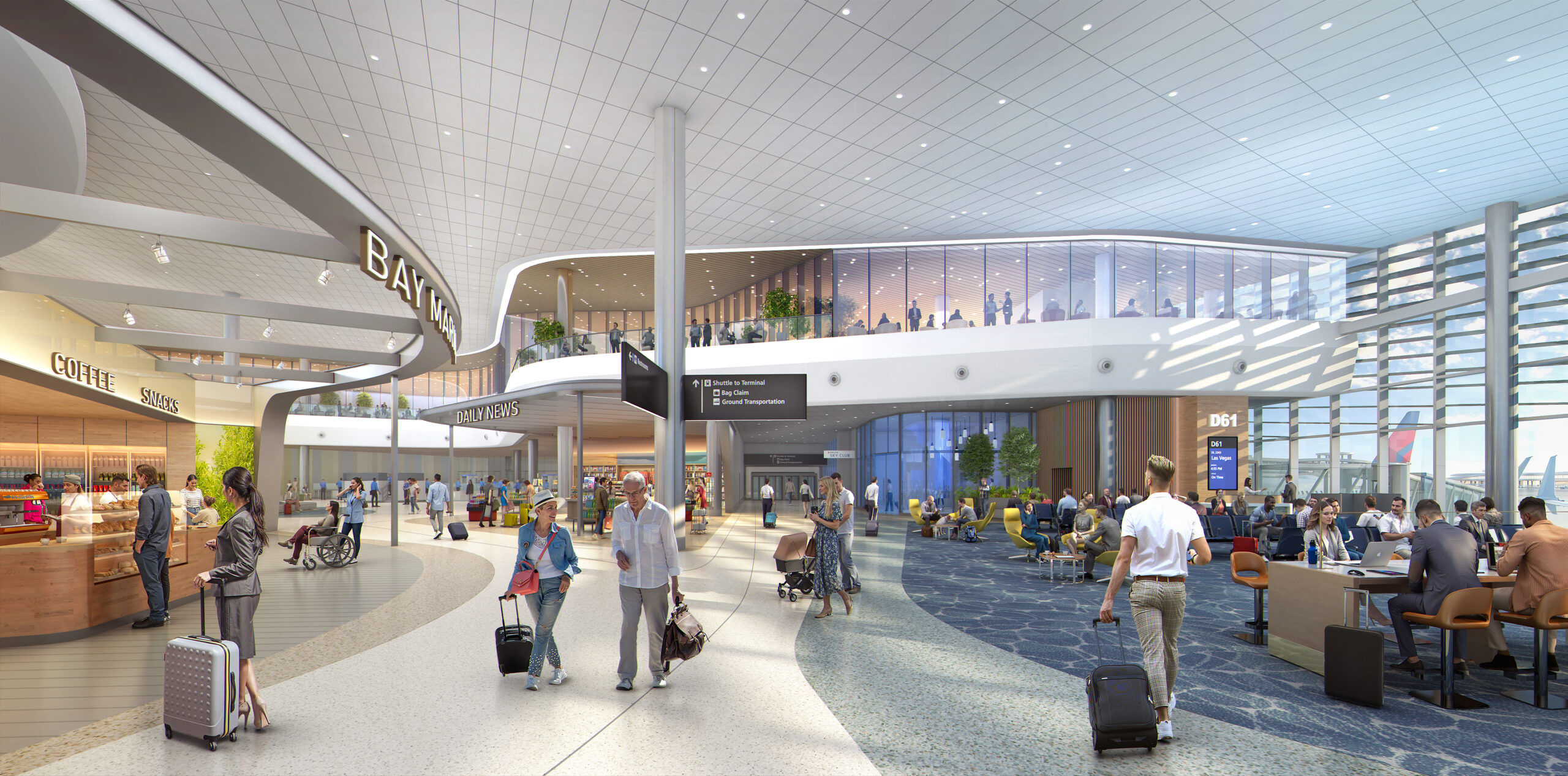New renderings highlight the innovative details of HNTB’s $1.5B facility design, focused on enhancing the passenger experience
TAMPA, Fla. (June 5, 2025) – HNTB has reached the 60% design milestone for Tampa International Airport’s Airside D project, unveiling new renderings that provide the most detailed look to date at the terminal’s architectural vision and elevated passenger experience. The $1.5 billion project marks a major step forward in the airport’s ongoing expansion.

Airside D will deliver critical infrastructure that supports Tampa International Airport’s continued operational excellence and exceptional passenger experience. The new terminal will feature additional gates, optimized passenger flow systems and a design that emphasizes adaptability, spatial clarity and a strong connection to the region’s character and natural beauty.
“Reaching the 60% design milestone on the Airside D program is a testament to the dedication, precision and collaboration of our entire design-build team,” said Scott Steckler, aviation architecture managing principal at HNTB. “Partnering with a visionary client who shares our commitment to innovation and excellence has been key in redefining possibilities and setting new benchmarks for the industry. This new airside building exemplifies what can be achieved when ambition aligns with expertise, pushing boundaries and shaping the future of aviation.”
A Terminal Rooted in Place
The new terminal is shaped by regional identity and architectural intention. From daylight-filled hold rooms to carefully composed sightlines, every element contributes to a travel experience that is both functional and expressive of its surroundings.
“Airside D is a reflection of Tampa Bay’s natural beauty — an environment bathed in daylight where the roof and flowing geometry work together to guide and inspire,” said Bo Roberts, senior aviation project designer at HNTB. “The result is a journey that’s intuitive, memorable and rooted in place.”
While the final design is still in development, the renderings better define the intended experience for international and domestic travelers in several spaces throughout the terminal, including:
- The security checkpoint, defined by a warm wood ceiling and an open layout that seeks to set a calming tone for travelers.
- The central concessions core, where sculptural forms and filtered daylight create an immersive environment inspired by Tampa’s natural springs.
- Sweeping rooflines and clerestory windows, which leverage daylight to guide passengers, drawing inspiration from the aquatic nature of Tampa.
- A shuttle lobby, where arriving and departing passengers experience a dramatic reveal of the concourse and club level above.
- Post-arrival areas, where daylight reinforces a sense of movement and spatial clarity as travelers emerge from customs.

Design That Guides and Inspires
The architecture of Airside D is defined by a clean, flowing roof geometry that lifts to reveal key spaces, including the club level and concessions core. Inspired by the movement of water, the building’s form and material palette echo the rhythms of Tampa’s inland springs and coastal landscape.
Rather than emphasizing singular features, the design works as a cohesive system — balancing enclosure and openness, compression and release, to shape how travelers move and experience space. Light, scale and form are carefully calibrated to create moments of orientation, transition and pause.
These design decisions ground the terminal in its context — establishing a place that is not only efficient, but expressive of the region it serves.

